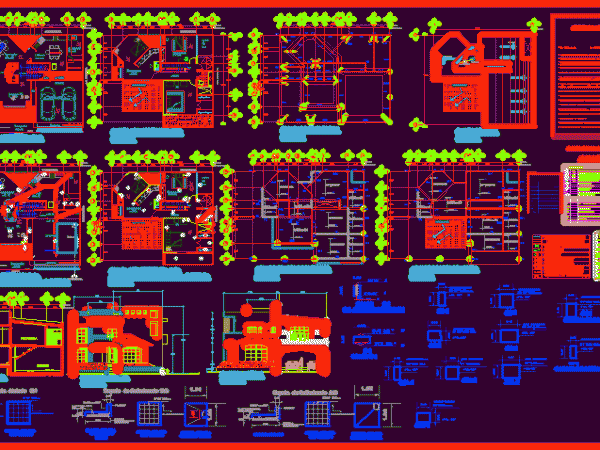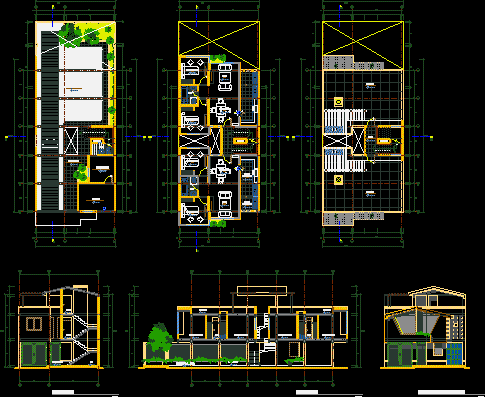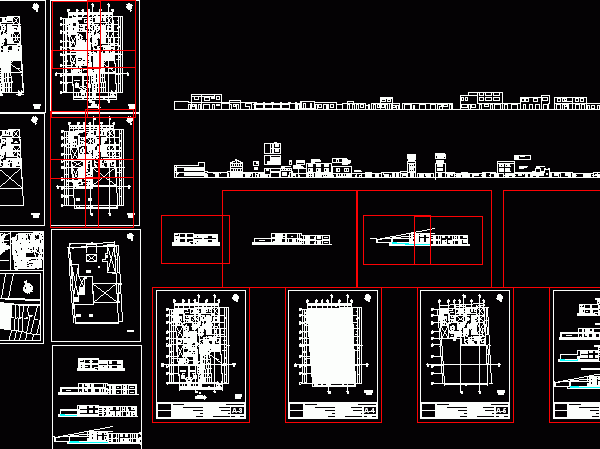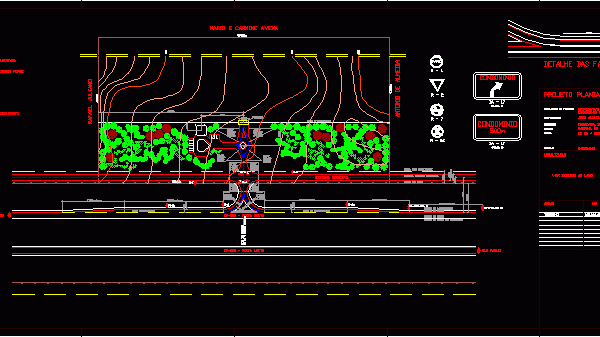
House – Twoo Floors DWG Section for AutoCAD
House – Twoo Floors – Plants – Sections – Elevations – Details Drawing labels, details, and other text information extracted from the CAD file (Translated from Spanish): general level, dimensions…

House – Twoo Floors – Plants – Sections – Elevations – Details Drawing labels, details, and other text information extracted from the CAD file (Translated from Spanish): general level, dimensions…

Apartment Building Project – Twoo – Floors – Plants – Sections – Elevations Drawing labels, details, and other text information extracted from the CAD file (Translated from Spanish): shop, npt,…

Apartment Building – Twoo floors – Stores – Plants – Sections – Elevations Drawing labels, details, and other text information extracted from the CAD file (Translated from Spanish): av. angamos,…

Apartment Building – Twoo Floors – Plants – Sections – Elevations Drawing labels, details, and other text information extracted from the CAD file (Translated from Spanish): made by coconut, kwh,…

Segregated cycle track Access – Twoo Traks – Plant Drawing labels, details, and other text information extracted from the CAD file (Translated from Portuguese): stop, track detail, deceleration band, acceleration…
