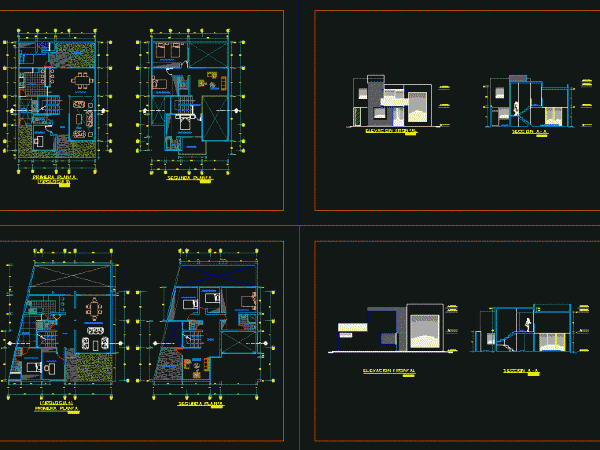
Single Family Homes DWG Block for AutoCAD
2 typologies of houses with high ceilings use of social areas Drawing labels, details, and other text information extracted from the CAD file (Translated from Spanish): dining room, study, bedroom,…

2 typologies of houses with high ceilings use of social areas Drawing labels, details, and other text information extracted from the CAD file (Translated from Spanish): dining room, study, bedroom,…

Plant – sections – dimensions – specifications – two typologies Drawing labels, details, and other text information extracted from the CAD file (Translated from Turkish): bedroom, bathroom, hall, living room,…

This project deals with a configuration of housing typologies with 3 patios; to design public spaces and parking design; The land is located in Reque. Drawing labels, details, and other…

PLANS, SECTIONS, ELEVATIONS AND 2 TYPOLOGIES Drawing labels, details, and other text information extracted from the CAD file (Translated from Spanish): parking, multipurpose court, floor: ceramic, study, living room, kitchen,…

Multifamily housing project – several typologies Drawing labels, details, and other text information extracted from the CAD file (Translated from Spanish): nm, made by coconut, kitchen, lavand., room, bar, cellar,…
