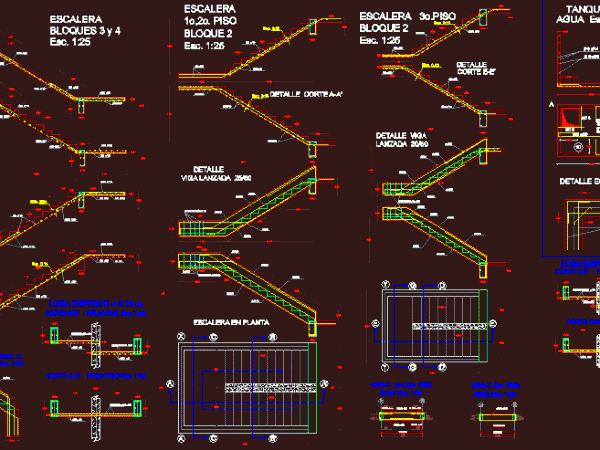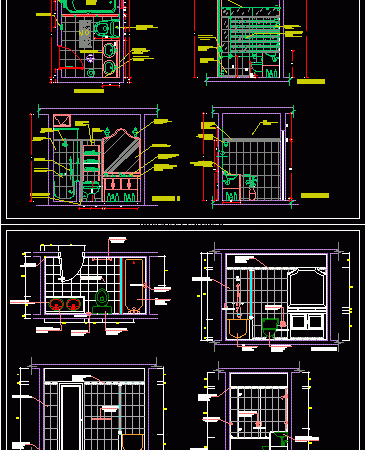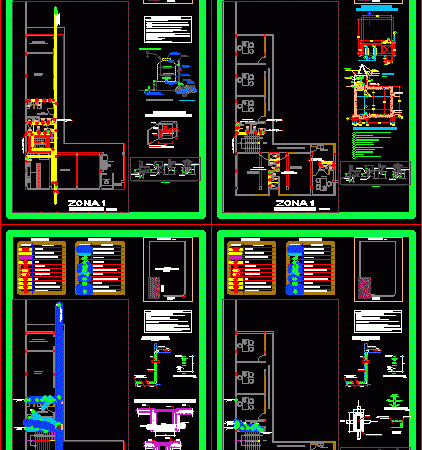
Detail Staircase DWG Section for AutoCAD
Complete detail of stair in section and plant de una escalera en corte y planta; design for multifamily housing of two levels; stair case in armed concrete f´c=210kg/cm2 Drawing labels,…

Complete detail of stair in section and plant de una escalera en corte y planta; design for multifamily housing of two levels; stair case in armed concrete f´c=210kg/cm2 Drawing labels,…

Plano que muestra los detalles de una baño; evidenciando sus materiales y otras caracteristicas Drawing labels, details, and other text information extracted from the CAD file (Translated from Spanish): Top…

Cuenta con una installation hidrosanitaria Drawing labels, details, and other text information extracted from the CAD file (Translated from Spanish): black, Building design, Arq. Mauricio ordaz marquez, Arq. Roberto santiago…

Detalles de una fosa séptica y pozo de absorción tipo B Drawing labels, details, and other text information extracted from the CAD file (Translated from Spanish): camera, ventilation, section, septic…

INSTALACIONES SANITARIAS DE UNA VIVIENDA DE FAMILIA Drawing labels, details, and other text information extracted from the CAD file (Translated from Spanish): Hot water outlet, Det. Of water drains in…
