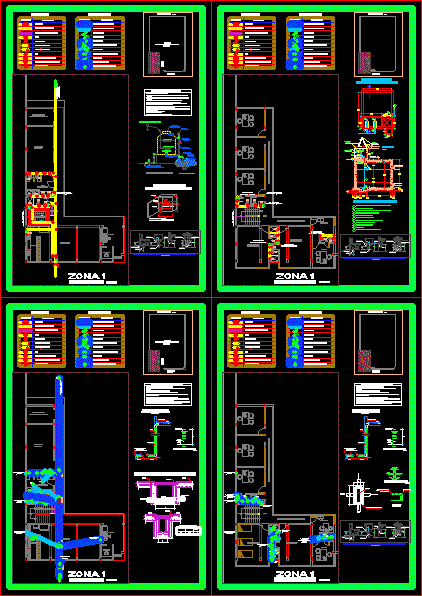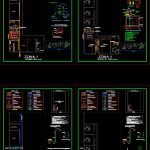
Sanitary Installations DWG Block for AutoCAD
INSTALACIONES SANITARIAS DE UNA VIVIENDA DE FAMILIA
Drawing labels, details, and other text information extracted from the CAD file (Translated from Spanish):
Hot water outlet, Det. Of water drains in sanitary facilities, Cold water, Exit, Of drainage, on the floor, Scale without scale, cold water, Exit for, drain, Drain outlet, Cold water, for, drain, Proy. Valve box, Grid, Bug rack, Air gap, Stop level, Boot level, Connection handle, Hat, Overflow, ventilation, your B. cleaning, reduction of, Air gap, for, Distribution amounts, Automatic electrical system, Sanitary cap, chap. Lts., elevated tank, bath, room, Cabins, room, Cabins, Secretary, bath, management, management, bath, management, hall, Arrives tub. Cold water distribution from t.e. Pvc sap, Valv., bath, room, Cabins, room, Cabins, Secretary, bath, management, management, bath, management, hall, S.n.p.t, S.n.p.t, S.n.p.t, S.n.p.t, S.n.p.t, Arrives cold water distribution from t.e. Pvc sap, Arrives tub. Cold water distribution from t.e. Pvc sap, S.n.p.t, S.n.p.t, S.n.p.t, S.n.p.t, S.n.p.t, S.n.p.t, S.n.p.t, Up tub Electric pump drive t.e. Pvc sap, Low to tub level. Cold water distribution from t.e. Pvc sap, Towards the public road, entry, personal, control, wait, Deposit, warehouse, Cto. Machines, Generator group, dinning room, kitchen, bar, bath, gentlemen, bath, ladies, register machine, Blind box, register machine, Up tub Of ventilation pvc sap, Blind box, Pvc drainage network sap of future red manifold, Arrives tub. Drain pvc sap, Up tub Of ventilation pvc sap, Drain pvc sap, bath, room, Cabins, room, Cabins, Secretary, bath, management, management, bath, management, hall, Up tub Of ventilation pvc sap, bath, Up tub Of ventilation pvc sap, Drain pvc sap, Up tub Of ventilation pvc sap, Drain pvc sap, Up tub Of ventilation pvc sap, entry, personal, control, wait, bath, ladies, bath, gentlemen, Deposit, warehouse, Cto. Machines, Generator group, dinning room, kitchen, bar, zone, Of parking, Buses, Water legend, description, Irrigation faucet, Check valve check, gate valve, Low elbow, Elbow, Cold water pipe, Symbology, cross, tee, Elbow, measurer, Hot water pipe, Legend drain, register machine, drainpipe, Elbow, Threaded registration on floor, sink, Elbow, Yee simple, Reduction tube diameter., trap, drainpipe, Symbology, description, Blind box with registration, terrace, ceiling, Rain gutter, Pvc tube, Wall, scale, Amount of amount, Of rainfall, Download free storm drain, pavement, Exp., sidewalk, Technical specifications, The vents will end in shades., Pipe for medium pressure, The joints will be bell-type., Minimum pipe gradient, The pipe will be of pvc salt of first quality matusita, Possibility according to external network design., Until the devices are placed., Temporarily block all drain openings, In the unions will be used glue of first quality, In the interior installation of ss.hh. The design of, Forduit similar., Similary., Typical detail of log boxes, entry, floor, top, departure, floor, top, floor, Box dimension, Hat, ventilation, N.t.t., Pvc, Ventilation hat, Water legend, description, Irrigation faucet, Check valve check, gate valve, Low elbow, Elbow, Cold water pipe, Symbology, cross, tee, Elbow, measurer, Hot water pipe, Legend drain, register machine, drainpipe, Elbow, Threaded registration on floor, sink, Elbow, Yee simple, Reduction tube diameter., trap, drainpipe, Symbology, description, Blind box with registration, second floor, terrace, ceiling, Rain gutter, Pvc tube, Wall, scale, Amount of amount, Of rainfall, Download free storm drain, pavement, Exp., sidewalk, Technical specifications, The vents will end in shades., Pipe for medium pressure, The joints will be bell-type., Minimum pipe gradient, The pipe will be of pvc salt of first quality matusita, Possibility according to external network design., Until the devices are placed., Temporarily block all drain openings, In the unions will be used glue of first quality, In the interior installation of ss.hh. The design of, Forduit similar., Similary., Hat, ventilation, N.t.t., Pvc, Ventilation hat, register machine, entry, departure, top, departure, entry, Record detail, Red bast fiber electrolytic lead pipe., White cement of tub., section, zone, bath, room, Cabins, room, Cabins, Secretary, bath, management, management, bath, management, hall, entry, personal, control, wait, bath, ladies, bath, gentlemen, Deposit, warehouse, Cto. Machines, Generator group, dinning room, kitchen, bar, zone, Of and
Raw text data extracted from CAD file:
| Language | Spanish |
| Drawing Type | Block |
| Category | Mechanical, Electrical & Plumbing (MEP) |
| Additional Screenshots |
 |
| File Type | dwg |
| Materials | |
| Measurement Units | |
| Footprint Area | |
| Building Features | Car Parking Lot, Garden / Park |
| Tags | autocad, block, de, DWG, einrichtungen, facilities, gas, gesundheit, instalaciones, installations, l'approvisionnement en eau, la sant, le gaz, machine room, maquinas, maschinenrauminstallations, provision, Sanitary, sanitary installations, una, vivienda, wasser bestimmung, water |

