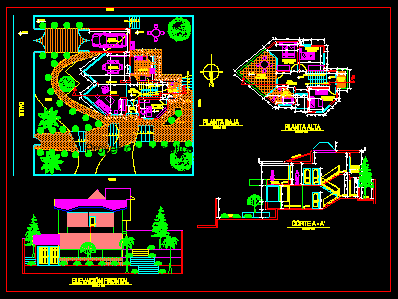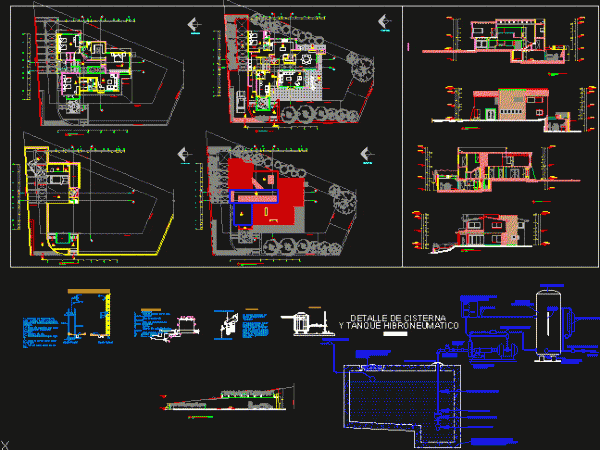
Housing Project DWG Full Project for AutoCAD
Two plants – two bedrooms – Living – Unbalance – Plants – Sections – Elevations Drawing labels, details, and other text information extracted from the CAD file (Translated from Spanish):…

Two plants – two bedrooms – Living – Unbalance – Plants – Sections – Elevations Drawing labels, details, and other text information extracted from the CAD file (Translated from Spanish):…

Three bedrooms – TV room – Plants – Sections – Details Drawing labels, details, and other text information extracted from the CAD file (Translated from Spanish): plant, up, upstairs, property…

Phase unbalance and load table an example with formulas to perform the phase unbalance of the electrical installation of your project Drawing labels, details, and other text information extracted from…
