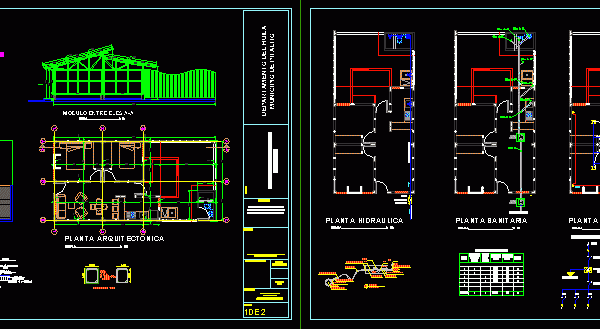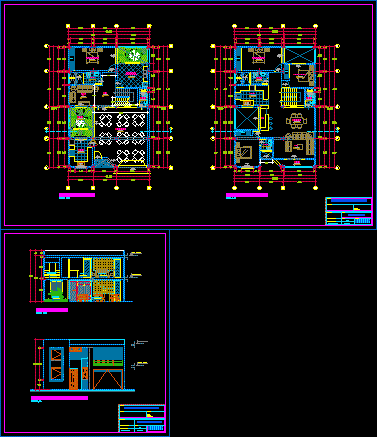
Housing Guadua DWG Block for AutoCAD
HOUSE OF POPULAR INTEREST LOW-COST, WITH WALL STRUCTURE AND tendinous GUADUA VEIN MESH AND MORTAR; FOUNDATION BEAM TRADITIONAL RUNNING. Drawing labels, details, and other text information extracted from the CAD…

HOUSE OF POPULAR INTEREST LOW-COST, WITH WALL STRUCTURE AND tendinous GUADUA VEIN MESH AND MORTAR; FOUNDATION BEAM TRADITIONAL RUNNING. Drawing labels, details, and other text information extracted from the CAD…

HOUSE Drawing labels, details, and other text information extracted from the CAD file (Translated from Spanish): cross section, longitudinal cut, dome Raw text data extracted from CAD file: Language Spanish…

This file displays a set of plans (architectural, structural and facilities) by high school students from the Industrial Technology and Services No. 222 (CBTis 222) for the field of construction…

Incorporation poor housing concrete slabs. Drawing labels, details, and other text information extracted from the CAD file (Translated from Spanish): fos, fot, total, obs., surface balance, number, sup.cubi, erta, sup.,…

Plant, cutting and lifting of a house with an area for selling food at the top level. Drawing labels, details, and other text information extracted from the CAD file (Translated…
