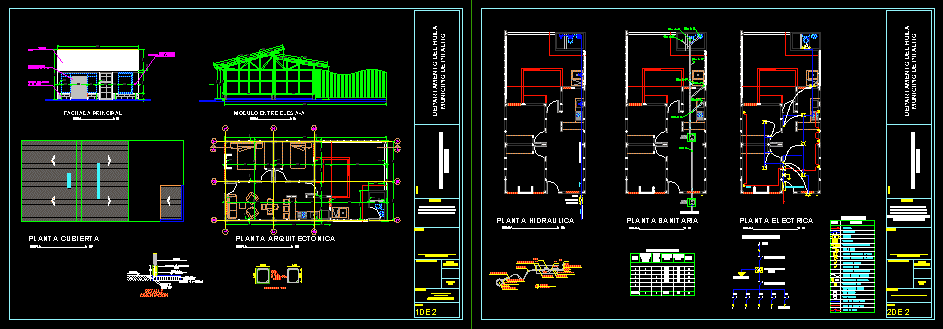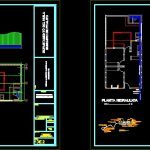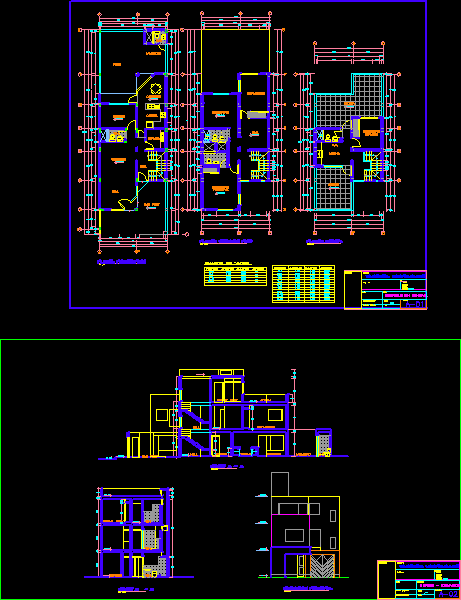Housing Guadua DWG Block for AutoCAD

HOUSE OF POPULAR INTEREST LOW-COST, WITH WALL STRUCTURE AND tendinous GUADUA VEIN MESH AND MORTAR; FOUNDATION BEAM TRADITIONAL RUNNING.
Drawing labels, details, and other text information extracted from the CAD file (Translated from Spanish):
public service network, pvc ruber, derivation collar, incorporation register, meter, fitting, cutting register, wheel register, nut, plug, pf pipe, design, drawing:, contains:, plant, architectural plant, deck shafts, foundation inst sanitary main facade, lateral facade, municipal planning, aprobo:, vobo: owner, project:, municipality of florence, department of caqueta, fundacomunidad, www.fundacomunidad.org, implementation of a model, sustainable socio-productive, with a gender perspective , for the management of ecosystems, strategic in the piedmont, amazonico, for florence and the doncello, neruda diaz martinez, executive director, conguadua sa, arq. lorena castro molano, ing. abraham aragon vasquez, module between axes aa, hydraulic plant, check, sanitary plant, goes to collector, gavinete meter, electric plant, conventions, description, sinbolo, rush, pin of cut, counter, totalizer, tg, board distribution of loads, line to ground, incandescent bulb in ceiling, incandescent bulb in applique, simple switch, double switch, double switchable switch, control bonils and lanparas, special power outlet, duct by wall and ceiling, duct by wall and floor, duct in cross, socket telephone, television, tv, tf, gfci, ground pole, single line diagram, load table, cto, total, intake, incan., bonbill, cto., watios, amp., protec., phase, covered floor, wall tendinous with mesh vein and mortar, architectural plant, main facade, brick wall in sight, tile in zinc, architectural plant floor cover shafts, foundation inst. sanitary facade, aa module, municipality of pitalito, huila department, housing of social interest, with structure in guadua, and bahareque encementado, oscar alberto cardona f., architect, hydraulic, sanitary and electrical plant, in the centennial urbanization, timana municipality
Raw text data extracted from CAD file:
| Language | Spanish |
| Drawing Type | Block |
| Category | House |
| Additional Screenshots |
 |
| File Type | dwg |
| Materials | Other |
| Measurement Units | Metric |
| Footprint Area | |
| Building Features | Deck / Patio |
| Tags | apartamento, apartment, appartement, architecture, aufenthalt, autocad, block, casa, chalet, cost, dwelling unit, DWG, haus, house, Housing, interest, logement, maison, mesh, popular, residên, residence, structure, unidade de moradia, villa, wall, wohnung, wohnung einheit |








