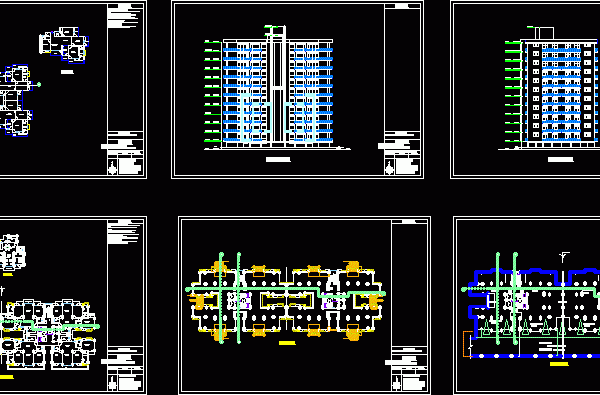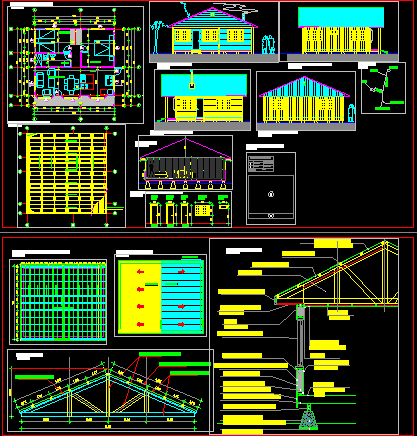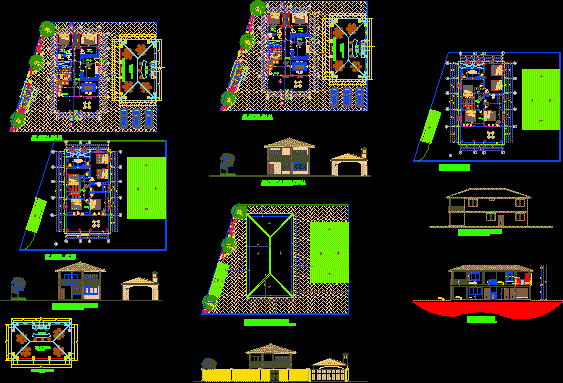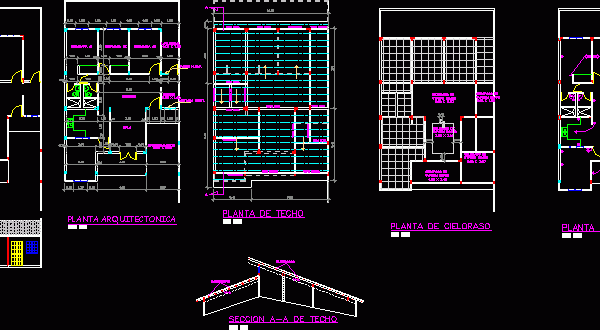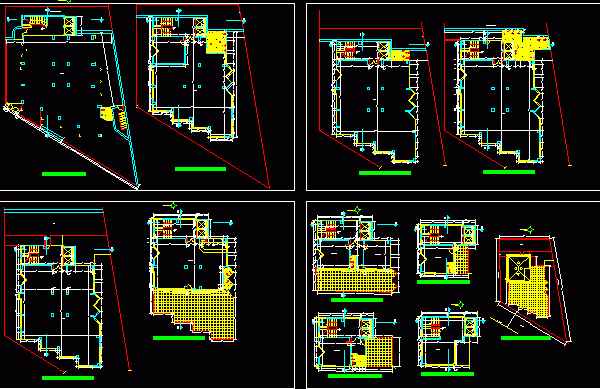
Housing DWG Elevation for AutoCAD
Housing design includes plant, cutting, elevation Drawing labels, details, and other text information extracted from the CAD file (Translated from Catalan): bedroom, habit, garage, office, living room, kitchen, bathroom, bathroom,…

