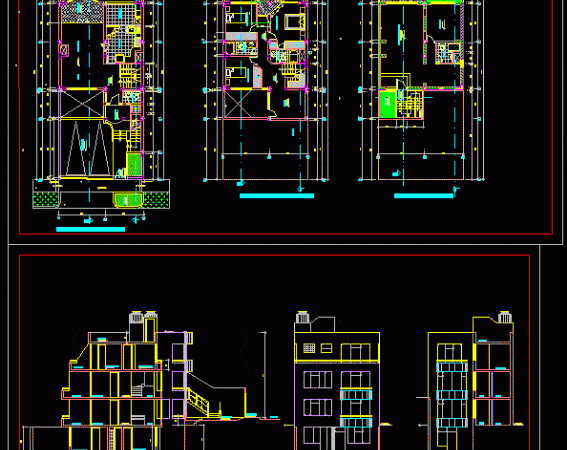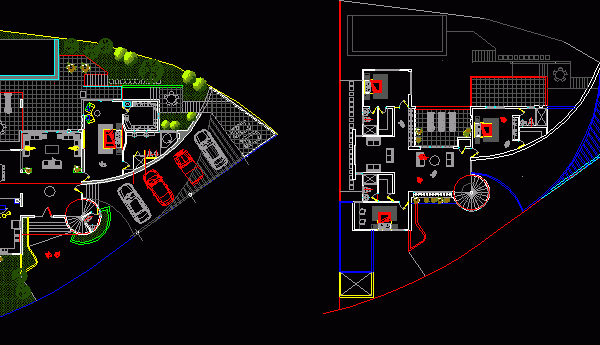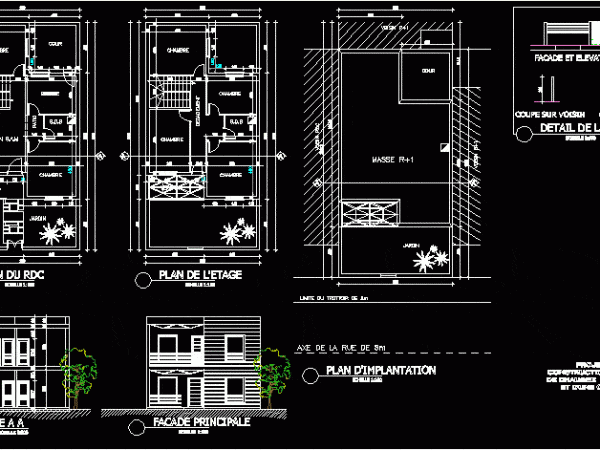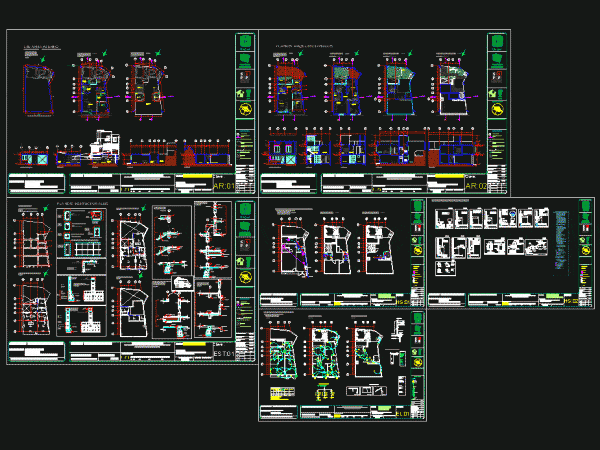
Vivienda Unifamiliar DWG Block for AutoCAD
Planta – cortes – detalles – dimensiones – Drawing labels, details, and other text information extracted from the CAD file (Translated from Spanish): elev. rear, court c – c, estar-tv,…

Planta – cortes – detalles – dimensiones – Drawing labels, details, and other text information extracted from the CAD file (Translated from Spanish): elev. rear, court c – c, estar-tv,…

Residencia vista a campo de golf. Plantas Drawing labels, details, and other text information extracted from the CAD file (Translated from Spanish): be family, theater tv, dressing room, bathroom, bedroom,…

Planos architecture – plants – sections – views Drawing labels, details, and other text information extracted from the CAD file (Translated from Spanish): kwh, area, grills, laundry, service, bedroom, gym,…

Unifamiliar. Plants. Drawing labels, details, and other text information extracted from the CAD file (Translated from French): view title, living room sat, bedroom, veranda, kitchen, courtyard, patio, bathroom, ground floor…

PLANOS EJECUTIVOS DE UNA CASA UNIFAMILIAR EN ISTAPALAPA; MEXICO DF Drawing labels, details, and other text information extracted from the CAD file (Translated from Spanish): access, up, down, slope, sidewalk,…
