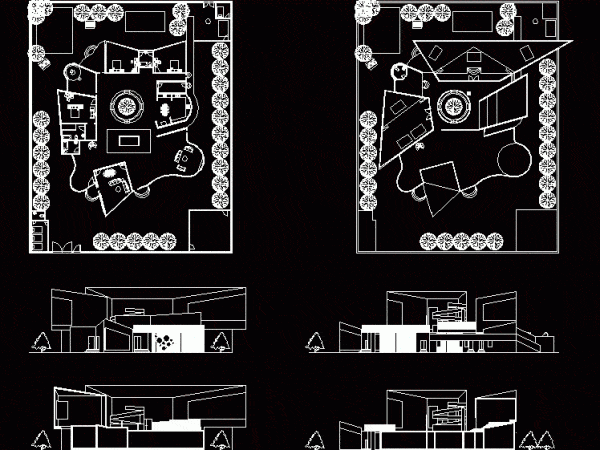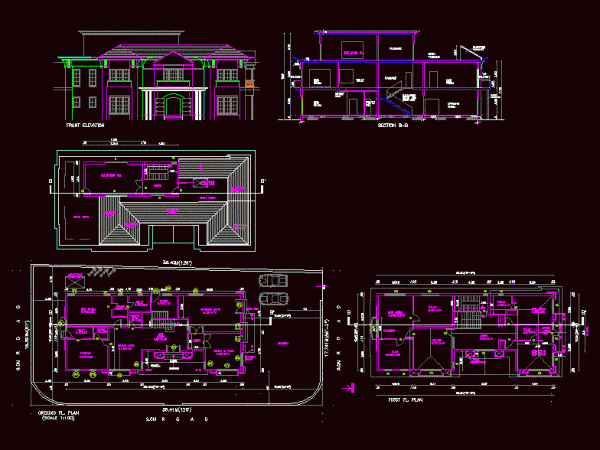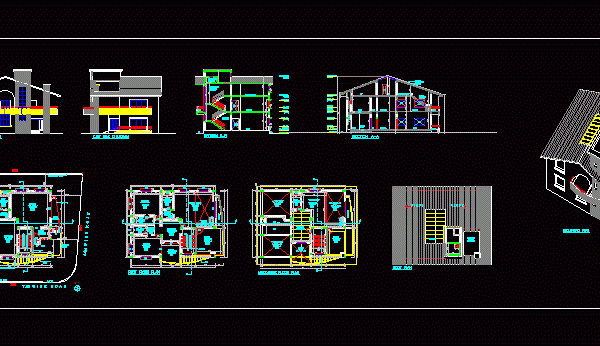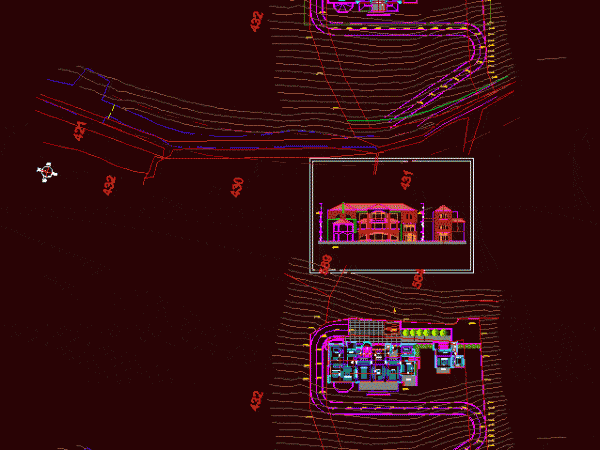
Forquilhinha Project DWG Full Project for AutoCAD
Unifamiliar Home; modern style; plants; cuts elevations; and general plan Drawing labels, details, and other text information extracted from the CAD file (Translated from Portuguese): dimas kammer, pp – permanent…




