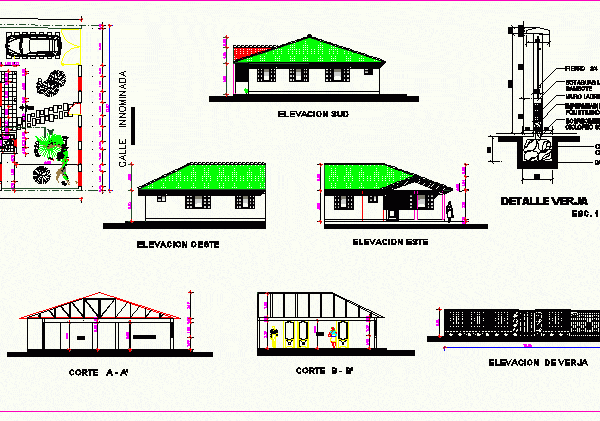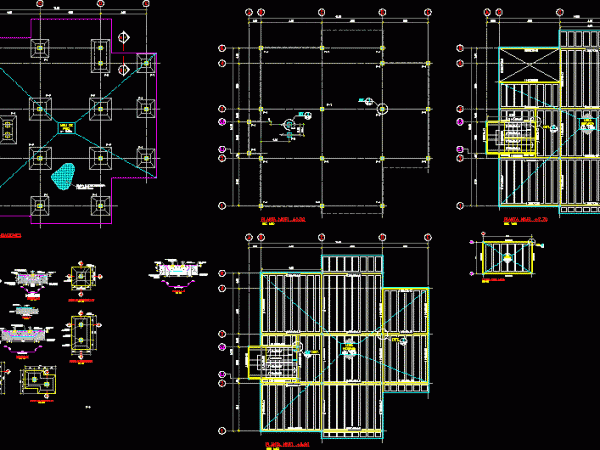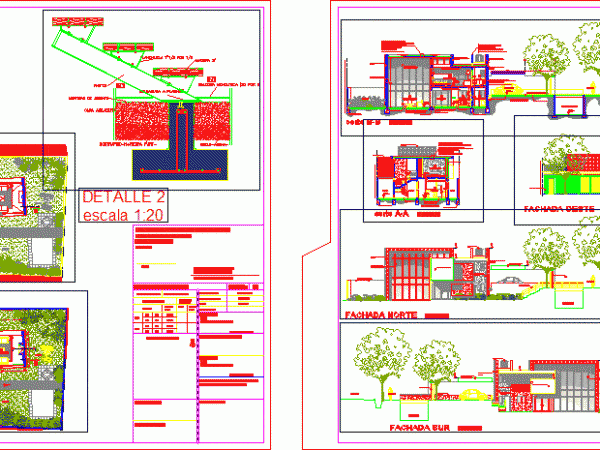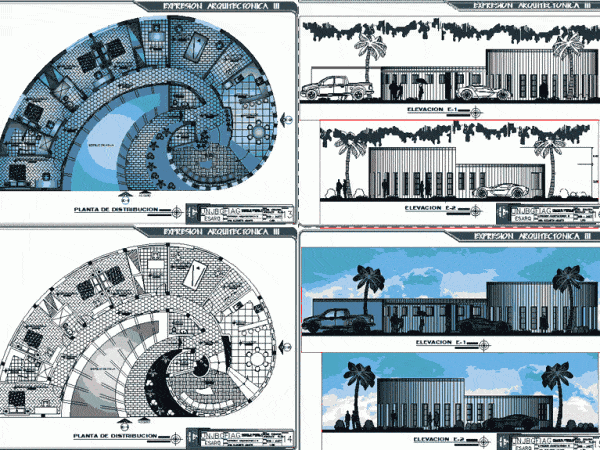
Unifamily Housing DWG Section for AutoCAD
CONTAIN PLANTS ELEVATIONS , SECTIONS , WITH DIMENSIONS ACCORDING SCALE DESIGNED. Drawing labels, details, and other text information extracted from the CAD file (Translated from Spanish): botaguas brick gambote, polyethylene…




