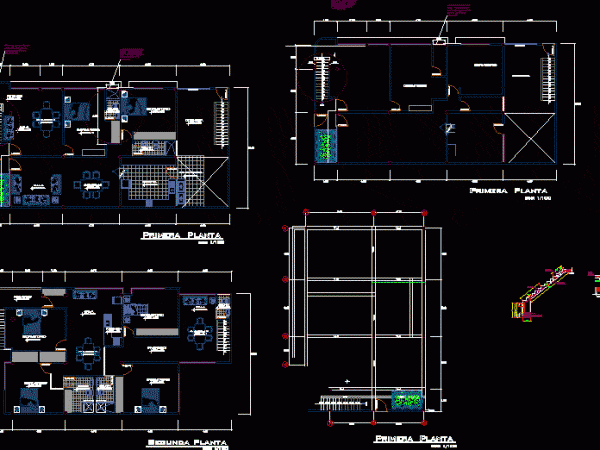
Stair In Unifamily Housing DWG Detail for AutoCAD
Plane of housing and detail of stair case Drawing labels, details, and other text information extracted from the CAD file: sube, sala, n.p.t., comedor, n.p.t., cocina, n.p.t., ss.hh, n.p.t., sala,…

Plane of housing and detail of stair case Drawing labels, details, and other text information extracted from the CAD file: sube, sala, n.p.t., comedor, n.p.t., cocina, n.p.t., ss.hh, n.p.t., sala,…

Electrical installations of an unifamily housing with 2 plants Drawing labels, details, and other text information extracted from the CAD file (Translated from Spanish): Main bedroom, kitchen, bedroom, service, parking…

installations sanitary and electricals Drawing labels, details, and other text information extracted from the CAD file (Translated from Spanish): dinning room, kitchen, Multifamily low white water type apt. Suitable, Trades,…

Gas installation in housing; isometric of gas, pipe calculate and distribution in plant Drawing labels, details, and other text information extracted from the CAD file (Translated from Spanish): Faculty of…

Unifamily housing one floorr;has plan lighting; power out put and communications; present electric details like house connection ; the meter; the telephone house connection;the earth pit; diagram unifilar; technics specificationes…
