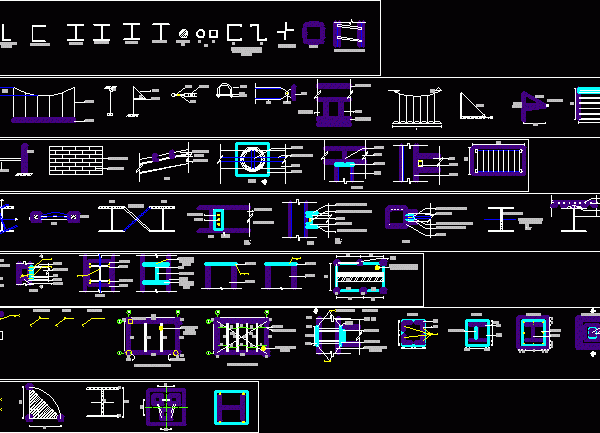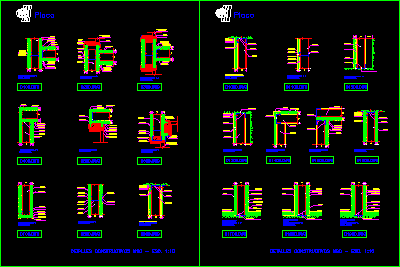
Details DWG Detail for AutoCAD
Contains a series of drawings of construction details of the types of steel; union of columns and beams with specifications of how to graph a plane and all you have…

Contains a series of drawings of construction details of the types of steel; union of columns and beams with specifications of how to graph a plane and all you have…

Document consisting of floor plans, views and sections of the project of a bank headquarters Language Other Drawing Type Full Project Category Office Additional Screenshots File Type dwg Materials Measurement…

Details – specification – sizing – Construction cuts Drawing labels, details, and other text information extracted from the CAD file: tomh a-a, êõñéá äïêïó êõëéóåùó ãåñáíïãåöõñùí, öáóç ìåëåôçó, ìåëåôç åöáñìïãçó,…

Details union panels – plaster carton ceiling – PLACO Drawing labels, details, and other text information extracted from the CAD file (Translated from Portuguese): veneer of brazil, plaster placomix, tape…

Support slabs and roofs – Union wall and slabs – Details with technical specifications Drawing labels, details, and other text information extracted from the CAD file (Translated from Spanish): view,…
