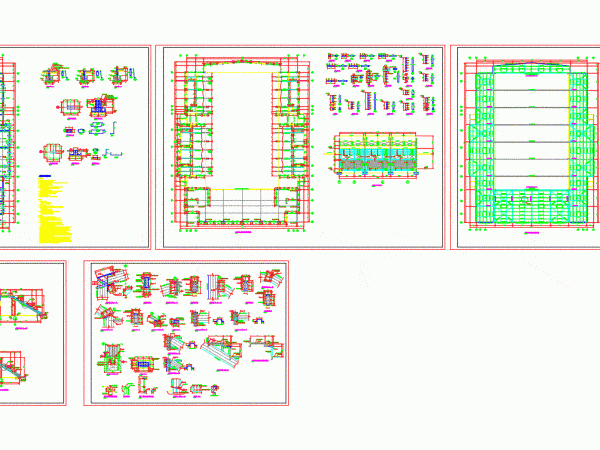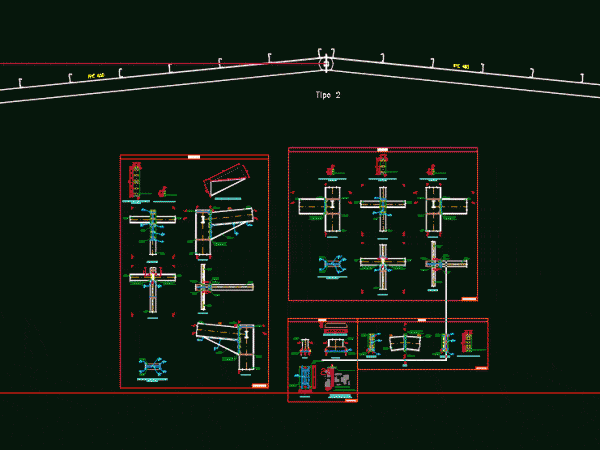
Cortes Construction Details – Unions DWG Detail for AutoCAD
Cortes Construction Details – Unions Drawing labels, details, and other text information extracted from the CAD file: brick wythe, air space, insulation, cont. air barrier, continuous, flashing overlapped by, air…




