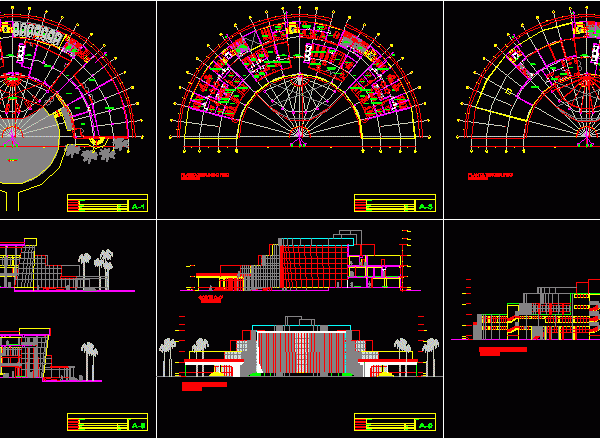
Casa 720 X 720 X 720 DWG Full Project for AutoCAD
UNIVERSITARY PROJECT OF A HOUSE WITH MEASURES OF WIDT, HIGH AND LENGHT Drawing labels, details, and other text information extracted from the CAD file (Translated from Spanish): hall, service room,…

UNIVERSITARY PROJECT OF A HOUSE WITH MEASURES OF WIDT, HIGH AND LENGHT Drawing labels, details, and other text information extracted from the CAD file (Translated from Spanish): hall, service room,…

Projet housing under the concept of Modulation for Universitary residence;the spaces born throug a core Modular Basic .There are 2 levels ; the first is a rest area and a…

Universitary Design of Prototype of music playback Drawing labels, details, and other text information extracted from the CAD file (Translated from Spanish): rings, ground nets, lightning rods, menu, bluetooth device…

Rector building – Universitary – Plants – Sections – Elevations Drawing labels, details, and other text information extracted from the CAD file (Translated from Spanish): npt, ntt, basement, parking, main…

The monumental Stadium popurly known as the U or ATE is the main stadium from Universitary Club Sports. Located at the east of Lima City Ate District It was design…
