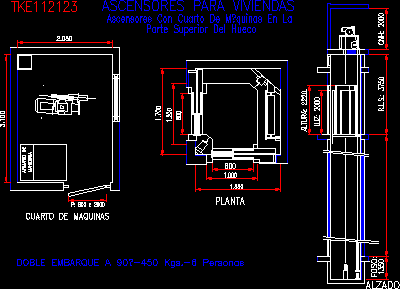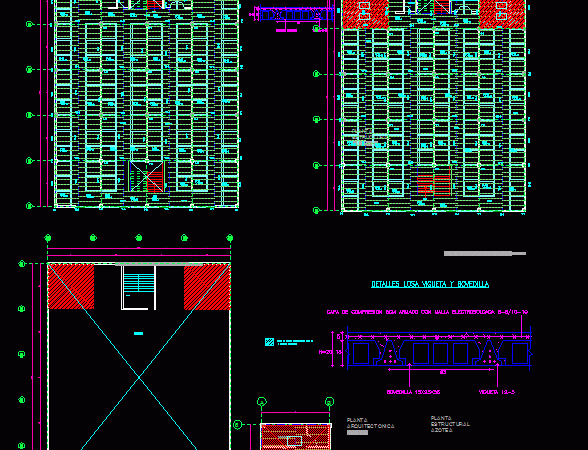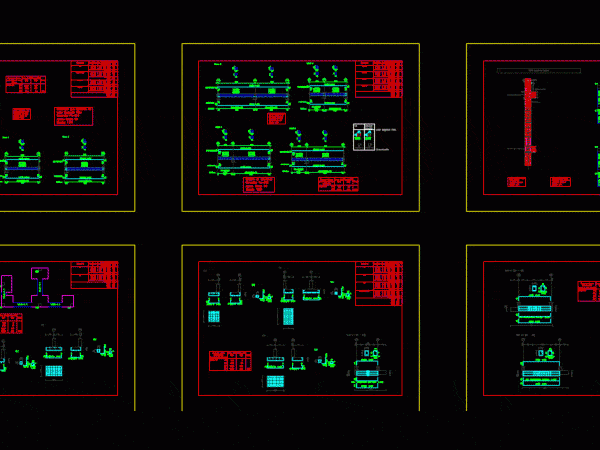
Elevator Six Persons DWG Block for AutoCAD
Elevator for 6 persons – Double board 90 ° – Engine room upstairs Drawing labels, details, and other text information extracted from the CAD file (Translated from Spanish): raised, pit:,…

Elevator for 6 persons – Double board 90 ° – Engine room upstairs Drawing labels, details, and other text information extracted from the CAD file (Translated from Spanish): raised, pit:,…

This is an example of how to represent and distribute beams and joists, with has two ground floor flat upstairs. Drawing labels, details, and other text information extracted from the…

Structural elements for the expansion of housing upstairs. Drawing labels, details, and other text information extracted from the CAD file (Translated from Galician): element, pos, we say, no, long, total,…

Ground floor cabling – Upstairs Drawing labels, details, and other text information extracted from the CAD file (Translated from Spanish): Symbology, load center, Center exit, Buttress, Simple eraser, Power outlet,…

This file facilities such as sewer installation notes two bathrooms one downstairs and one upstairs is resolved. Centre dynamic system with their respective plant cuts and details. Drawing labels, details,…
