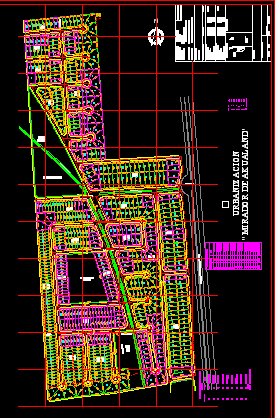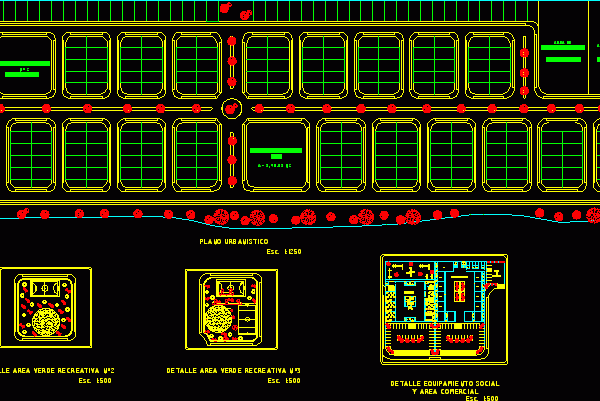
Sierra Floresta Urbanization DWG Block for AutoCAD
Design private country in slope at Santa Cruz de la Sierra- Bolivia Drawing labels, details, and other text information extracted from the CAD file (Translated from Spanish): tree, total, sup,…

Design private country in slope at Santa Cruz de la Sierra- Bolivia Drawing labels, details, and other text information extracted from the CAD file (Translated from Spanish): tree, total, sup,…

Urbanization El Parque in Santa Cruz de la Sierra – Bolivia Drawing labels, details, and other text information extracted from the CAD file (Translated from Spanish): lot, lot, lot, lot,…

Project urbanization at Santa Cruz de la Sierra – Bolivia Drawing labels, details, and other text information extracted from the CAD file (Translated from Spanish): green area, urbanization, main Street,…

Subdivision of an urbanization – Details of type housing and profiles of streets Drawing labels, details, and other text information extracted from the CAD file: tank toilet, s.s. hombres, s.s….

Preliminar project urbanization Social Interest housing – Include: SEctions – General plane of subdivision – Plant of type housing – Facade – Box areas Drawing labels, details, and other text…
