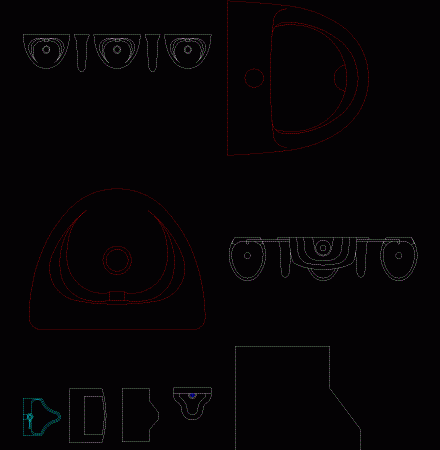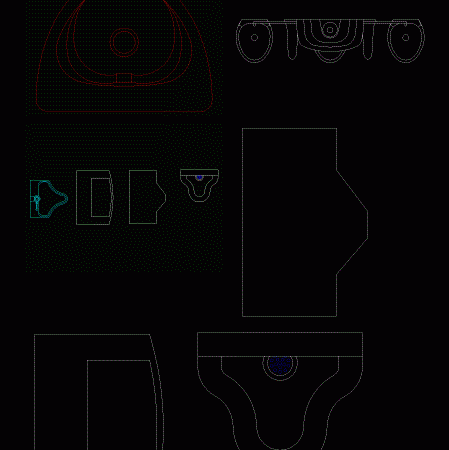
Urinals DWG Block for AutoCAD
Urinals Raw text data extracted from CAD file: Language N/A Drawing Type Block Category Bathroom, Plumbing & Pipe Fittings Additional Screenshots File Type dwg Materials Measurement Units Footprint Area Building…

Urinals Raw text data extracted from CAD file: Language N/A Drawing Type Block Category Bathroom, Plumbing & Pipe Fittings Additional Screenshots File Type dwg Materials Measurement Units Footprint Area Building…

the development of sanitary facilities is presented; for men and women; and dressing; It is a plane where accessories and other equipment must have toilet facilities indicated; types of floor;…

Elevation and plan bathrooms accessories such as urinals; tubs and more details of the same ideal for cuts Drawing labels, details, and other text information extracted from the CAD file…

Detail Connection type urinals; plumbing installations Drawing labels, details, and other text information extracted from the CAD file (Translated from Spanish): Room, Flowmeter, Full trap, Urinal, side, Urinal, Flowmeter, Flowmeter,…

urinals Raw text data extracted from CAD file: Language N/A Drawing Type Block Category Bathroom, Plumbing & Pipe Fittings Additional Screenshots File Type dwg Materials Measurement Units Footprint Area Building…
