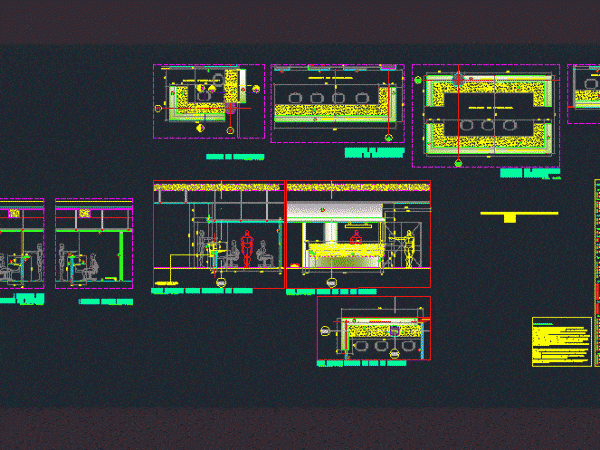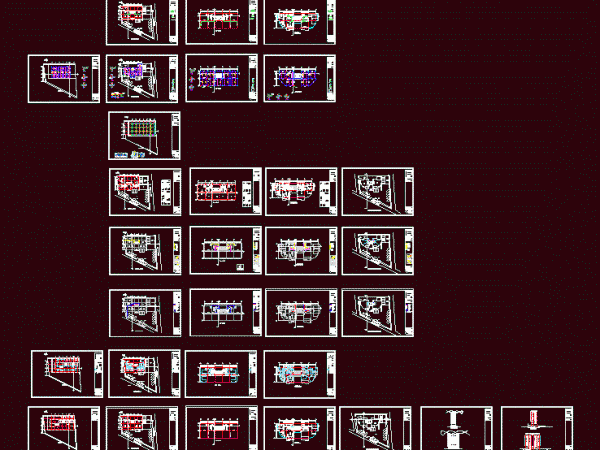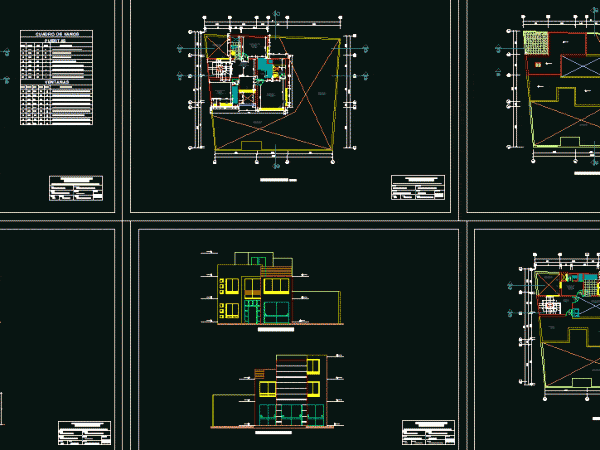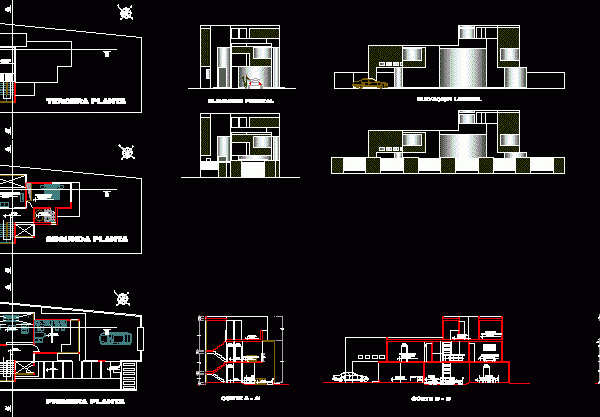
Reception Equipment DWG Section for AutoCAD
This file contains details on plant; sections and facades to countertops and furniture typologies of user services used primarily in the area of ??health . Drawing labels, details, and other…

This file contains details on plant; sections and facades to countertops and furniture typologies of user services used primarily in the area of ??health . Drawing labels, details, and other…

Cultural Center that features various activities, created to meet user needs either functionally and spatially Drawing labels, details, and other text information extracted from the CAD file (Translated from Spanish):…

This project proposal was made for the pachuca cilidad has apartments of 2 types in order to allow the user a choice that you like best; at the bottom of…

Housing design according to user needs Drawing labels, details, and other text information extracted from the CAD file (Translated from Spanish): room, family, double, living room, main, dining room, hall,…

This family house is organized through central hall, features architecture workshop because the user was an architect. Drawing labels, details, and other text information extracted from the CAD file (Translated…
