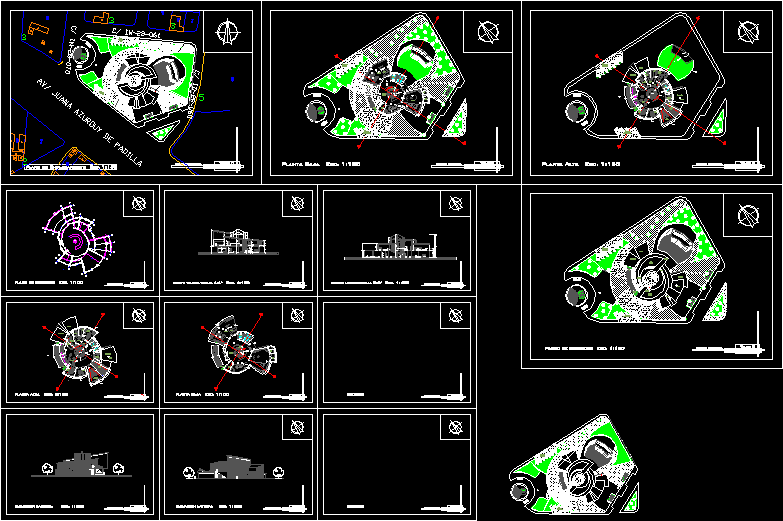ADVERTISEMENT

ADVERTISEMENT
Cultural Center DWG Block for AutoCAD
Cultural Center that features various activities, created to meet user needs either functionally and spatially
Drawing labels, details, and other text information extracted from the CAD file (Translated from Spanish):
administrative parking, public parking, temporary room, bathrooms m., bathrooms h., library, storage, hall, deposit of panels, workshop iv, univ. danitza sanchez, cultural center, repair shop, permanent room, administration, management, secretariat, personal bathroom, meeting room, archive, wait, women’s restroom, men’s room, drawing workshop, audiovisual room, dance course, direction studio, cafeteria, candy bar, metal structure, ribbed slab, surveillance room, meeting room, men’s room, secretary, drawing workshop, permanent room, dance course, hall, sketch
Raw text data extracted from CAD file:
| Language | Spanish |
| Drawing Type | Block |
| Category | Cultural Centers & Museums |
| Additional Screenshots |
 |
| File Type | dwg |
| Materials | Other |
| Measurement Units | Metric |
| Footprint Area | |
| Building Features | Garden / Park, Parking |
| Tags | activities, autocad, block, center, CONVENTION CENTER, created, cultural, cultural center, DWG, features, meet, museum, user |
ADVERTISEMENT

