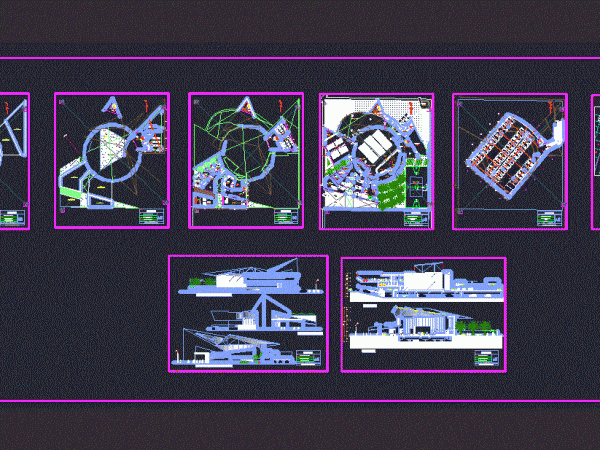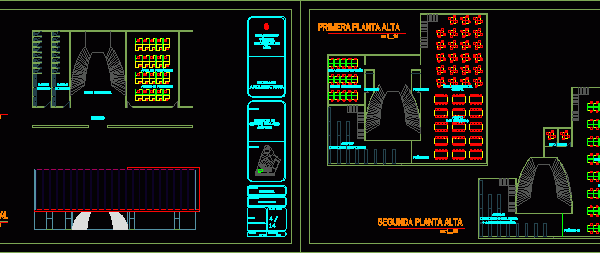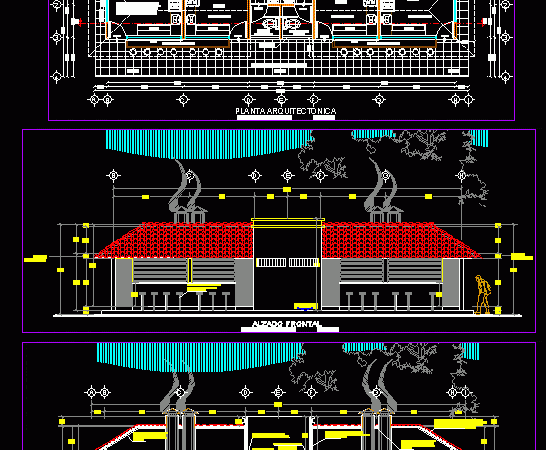
Parish Center DWG Plan for AutoCAD
A comfortable architectural building that provides services and environments with due comfort to users; Planimetria – – Ground – Cortes – having the complete plans presented Drawing labels, details, and…

A comfortable architectural building that provides services and environments with due comfort to users; Planimetria – – Ground – Cortes – having the complete plans presented Drawing labels, details, and…

Design of a rehabilitation center for 8 users located in a park. Drawing labels, details, and other text information extracted from the CAD file (Translated from Spanish): first level floor,…

Work design university college library for 400 users. Plants Drawing labels, details, and other text information extracted from the CAD file (Translated from Spanish): scale :, mts, n. of plane,…

COMMERCIAL DUPLEX Restaurateur DIRECTED TO USERS OR SALE OF MEAT AS FOOD VERDURAS.DICHO LOCAL DAIRY FRUIT AND HAS WORK AREA WITH BATHROOM AND TERRACE PROJECT CONTAINS MESAS.EL THEIR FACILITIES AND…

Hybrid Model building; This project is opened to its context and provides spaces for users and bystanders; as squares; intimate gardens and green terraces. Within spaces that are considered …..
