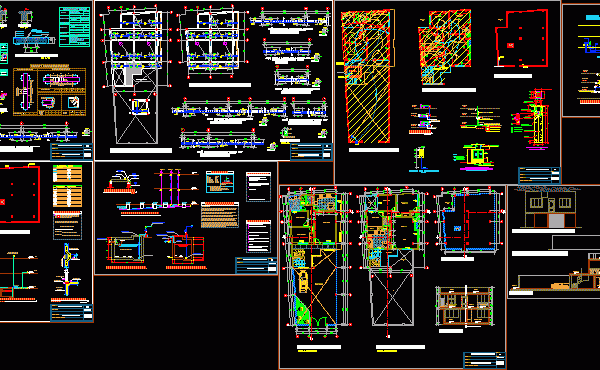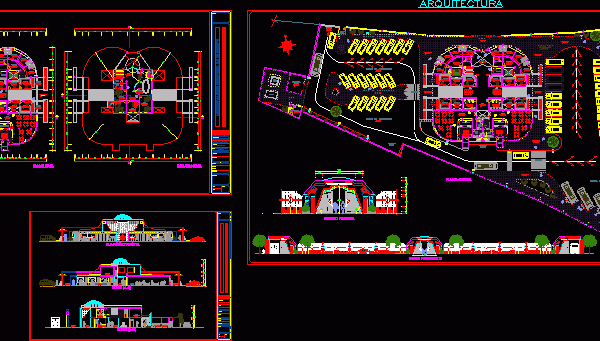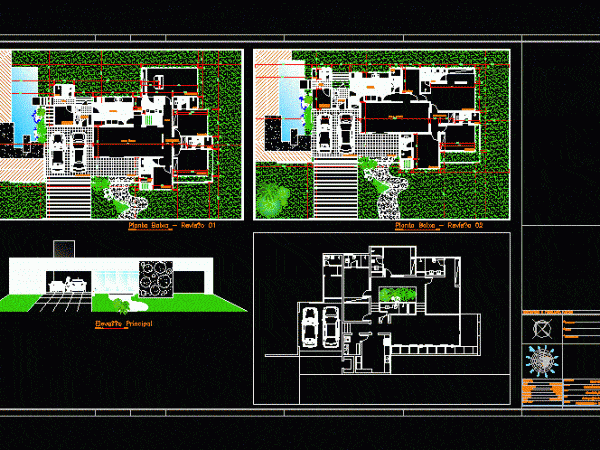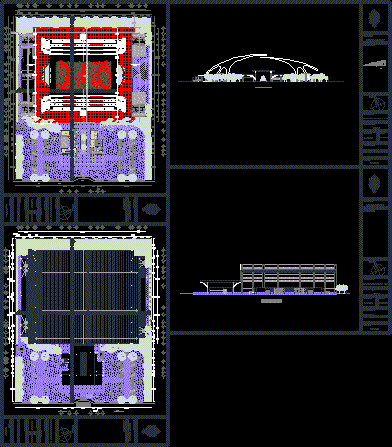
Multifamily Housing DWG Full Project for AutoCAD
PROJECTED HOUSING SURGE IN RESPONSE TO THE NEED FOR FORMAL users who want independence THEIR HOMES IN ONE LOT OF LAND, THE PROJECT IS LOCATED IN THE DISTRICT OF SAN…

PROJECTED HOUSING SURGE IN RESPONSE TO THE NEED FOR FORMAL users who want independence THEIR HOMES IN ONE LOT OF LAND, THE PROJECT IS LOCATED IN THE DISTRICT OF SAN…

Terminal Terrestre interdistrict providing transport service buses in different agencies for local users and tourists Drawing labels, details, and other text information extracted from the CAD file (Translated from Spanish):…

Housing for 4 users, a couple and two children, in the first level comprises environments; salacomedor, a kitchen, two studies. second level, 3 bedrooms and a living room. two cuts…

is a residential single family dwelling, with all the comforts and technologies available to its users. Plants – Facade Drawing labels, details, and other text information extracted from the CAD…

Poli functional desig for users with different disabilities : physical, visual and auditory – Include ramps – Capacity 300 persons – Parking – Administrative area – cellars – Bathrooms and…
