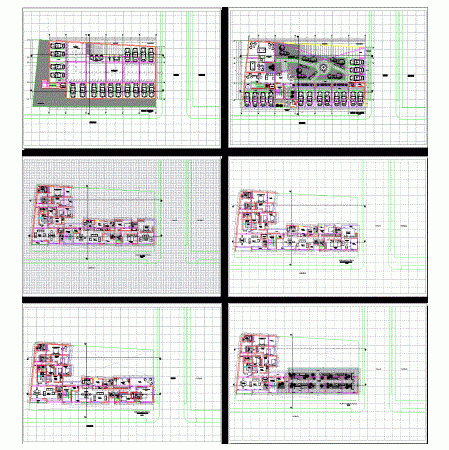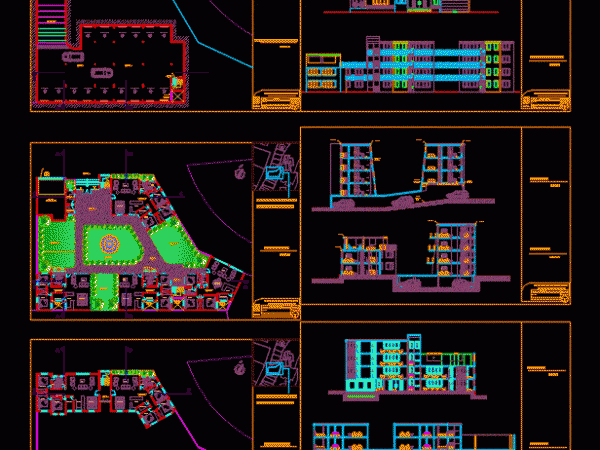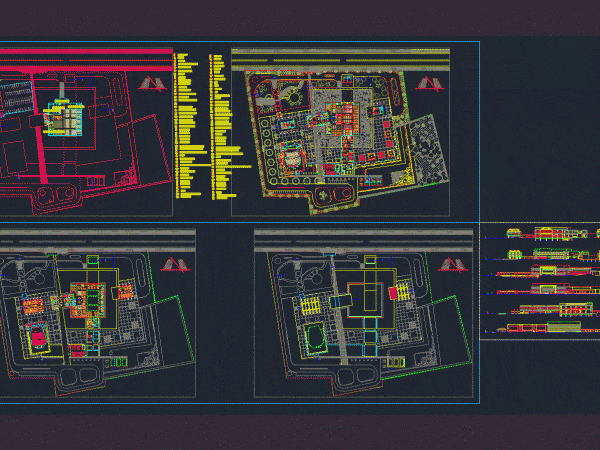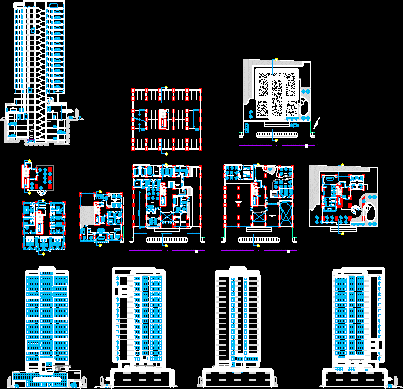
Multi Housing – Trujillo DWG Full Project for AutoCAD
This project is aimed at users of medium and high sector; in which feature social areas; plus a basement parking and green areas. There are a total of 33 apartments…

This project is aimed at users of medium and high sector; in which feature social areas; plus a basement parking and green areas. There are a total of 33 apartments…

Designed to enable users together Middle-class with free typical requirements of the mixed community of Peru spaces and housing, the project has two major structures linked to one another with…

It has a proposed site exaustivo Study conclusive proposals to the satisfaction of the users. Propose new vegetation. Drawing labels, details, and other text information extracted from the CAD file…

Library services must make the access to both paper and electronic based documents in the way users need. In other words; library programming must found on the idea of changing…

Hotel with many facilities for tourists and users in general Drawing labels, details, and other text information extracted from the CAD file (Translated from Spanish): north, craft stall, security office,…
