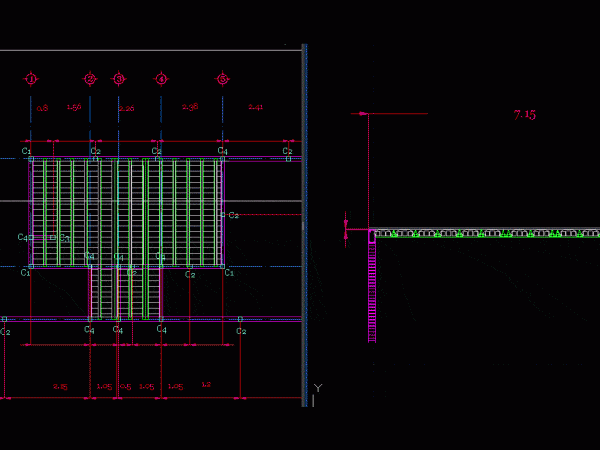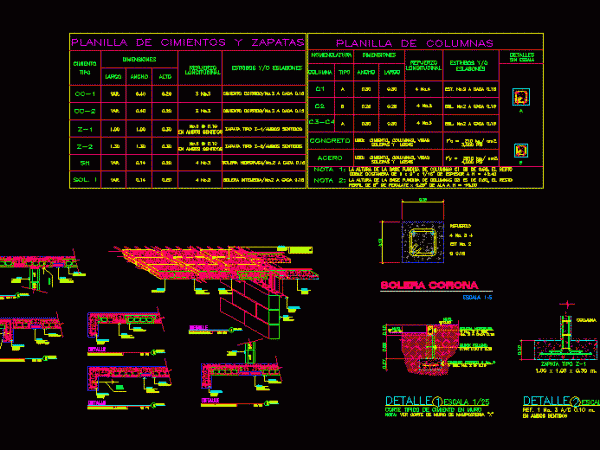
One Family Housing, Split Level Design DWG Section for AutoCAD
Structural drawings and masonry, waffle slab and roof slab, beam and vault, joist construction details, sections of main girders, foundation, masonry, compression layer systems; details ribs and sections on slopes…




