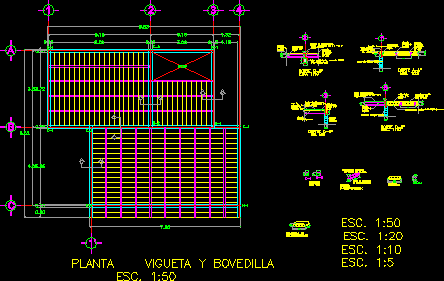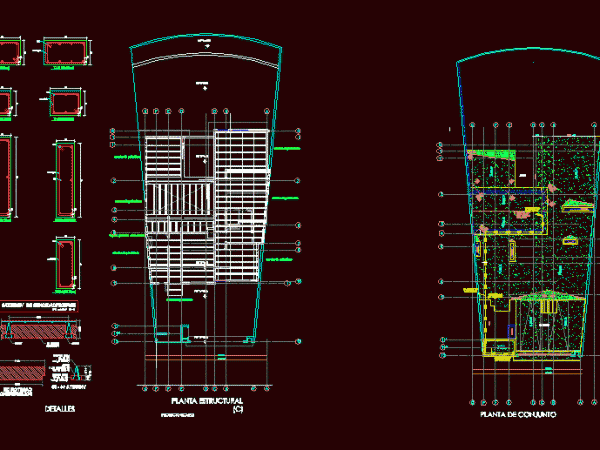
C Evidence Vault – 5 Durango DWG Detail for AutoCAD
Structural detail evidence of a vault of the c – 5 in the city of Durango Drawing labels, details, and other text information extracted from the CAD file (Translated from…

Structural detail evidence of a vault of the c – 5 in the city of Durango Drawing labels, details, and other text information extracted from the CAD file (Translated from…

Details – dimensions – axonometric Drawing labels, details, and other text information extracted from the CAD file (Translated from Galician): chain of, enclosure ce, in slabs, est. cm, no rods,…

Steel – glass vault roof Drawing labels, details, and other text information extracted from the CAD file (Translated from Spanish): project of:, drawn, flat, replaces, substituted, client:, work:, date, reviewed,…

The beam and vault system is constituted by the supports that are prestressed concrete beams and slabs as lightening elements. plant features, details and specifications Drawing labels, details, and other…

Plant architectural and structural roof slab of a base beam and vault; prestressed beam of 11 cms, 15 cms slab of polystyrene; compression layer of 5 cm with a resistance…
