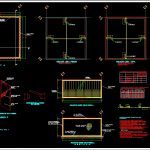
C Evidence Vault – 5 Durango DWG Detail for AutoCAD
Structural detail evidence of a vault of the c – 5 in the city of Durango
Drawing labels, details, and other text information extracted from the CAD file (Translated from Spanish):
niv max., the concreting will be done with portland type ii cement., to the structural concrete will be added integral type waterproofing, kg for each kg of cement except, concrete in f’c structure except concrete insole., Reinforcement steel for all rod gauges will be of fi and, the maximum size of the coarse aggregate will be, the maximum concrete slump in structures will be cm., in all cases where welding is required, electrodes will be used with the thicknesses indicated in the detail., concrete for templates., materials:, structural specifications, except for the one of f and, slabs, from to, the overlaps rod hooks will conform to the following specifications:, hook length, the packages of rods will not be more than two pieces per package., except where otherwise indicated, all the rods will be placed in a single bed its distance will be at least two, Concrete free coatings for reinforcing steel will be as follows:, it should not overlap more than steel in one section., the steel reinforcement in grids of shoes slabs of will fit for, exposed, concrete surfaces, about in contact with, sewage, times the diameter of the rod once the maximum size of the, ensure the minimum coating., in., terms, diameter of the rod, minors, top bottom:, unshaped surfaces:, from to, of rod, length, diameter gauge, slab shoes, of foundation:, walls, reinforcement:, concept, dried, overlap, symbology, axis of the structure, sense of the flow, maximum water level, level in court, level in plant, cutting plant, horizontal, reinforced concrete wall, vertical, drowned plate, solid overhanging slab, reinforced with, armed, armed slab lid, solid overhanging slab, reinforced with rods of the, separations indicated., armed in double grid walls, horizontal, vertical, armed in double grid walls, concrete wall, vs in with double grill., concrete template, with double grill., vs with double grill, location:, flat:, centimeters, key:, dimensions:, date:, scale:, of plan:, Notes:, dimensions are given in elevations in, except those indicated in other units., the construction of the different elements of, before the preparations for mechanical elements, drowned in step of etc., load capacity for the design of, the depth of bending such load capacity, should be verified by a study of the mechanics of, any difference shall be notified., all foundation will be placed a simple concrete template, of cm. of thickness, take measurement scale., graphic scale, scale, security vault, sketch of macrocalization., microcalization sketches, project data, drowned plate, drowned plate, north, l
Raw text data extracted from CAD file:
| Language | Spanish |
| Drawing Type | Detail |
| Category | Construction Details & Systems |
| Additional Screenshots |
 |
| File Type | dwg |
| Materials | Concrete, Steel, Other |
| Measurement Units | |
| Footprint Area | |
| Building Features | |
| Tags | autocad, béton armé, city, concrete, DETAIL, DWG, formwork, reinforced concrete, schalung, stahlbeton, structural, vault |

