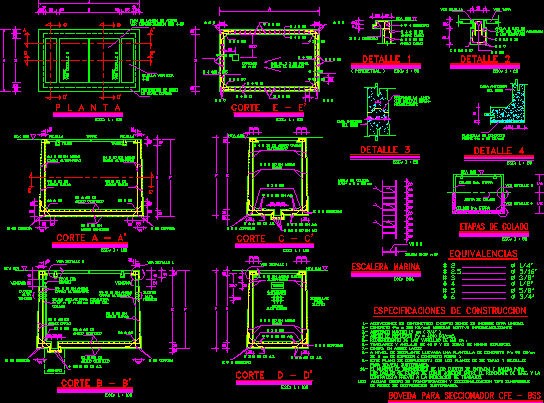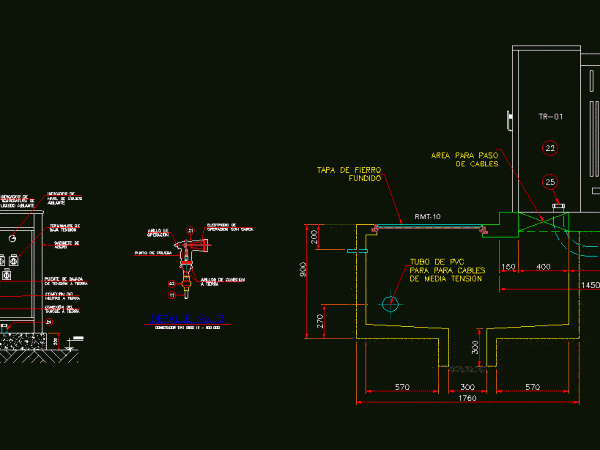
Precast Slab Beam And Vault DWG Detail for AutoCAD
Installation of precast slab; constructive detail joist and girders anchored vault wings Drawing labels, details, and other text information extracted from the CAD file (Translated from Spanish): architecture, cunoc, tricentenary,…




