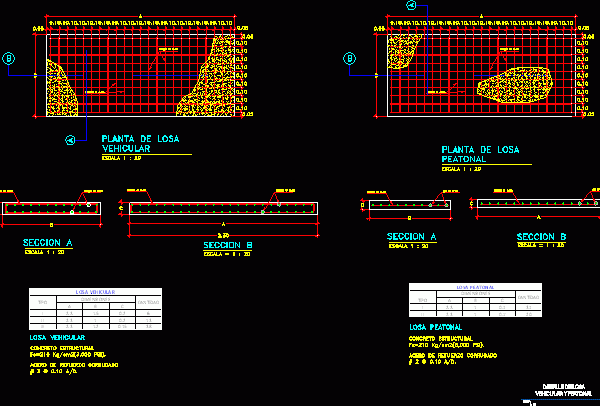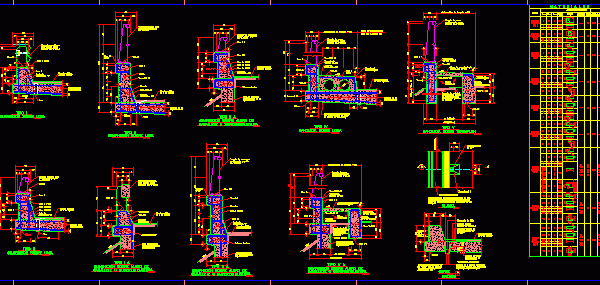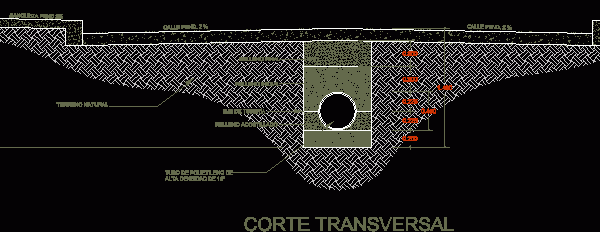
Two Family DWG Plan for AutoCAD
Draft, with an area of ??25x15m, its location is in Tacna, Peru, is a semi-detached house with pedestrian and vehicular access to each house of two levels each. In the…

Draft, with an area of ??25x15m, its location is in Tacna, Peru, is a semi-detached house with pedestrian and vehicular access to each house of two levels each. In the…

Constructive detail of vehicular flagstone Drawing labels, details, and other text information extracted from the CAD file (Translated from Spanish): I supervise:, initials, date, review, nicaragua branch, astaldi s.p.a, flat…

Parapets used for protection of fittings vehicular bridges and / or easels, stools for roads etc. according to different projects. Drawing labels, details, and other text information extracted from the…

This file contains the SLAB CONSTRUCTION DETAILS OF CONCRETE ON VEHICULAR CANANLETA STORM Drawing labels, details, and other text information extracted from the CAD file (Translated from Spanish): loyal villa,…

Cut – specifications – sizing Drawing labels, details, and other text information extracted from the CAD file (Translated from Spanish): pipe shaft, bench seat, average level finished floor houses, street…
