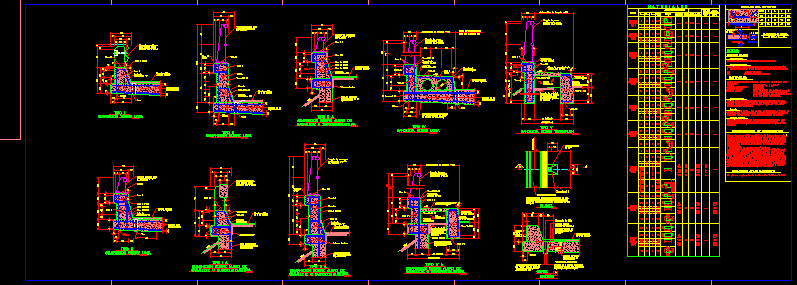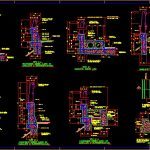
Parapets DWG Full Project for AutoCAD
Parapets used for protection of fittings vehicular bridges and / or easels, stools for roads etc. according to different projects.
Drawing labels, details, and other text information extracted from the CAD file (Translated from Spanish):
minimum bench, minimum bench, minimum bench, max., title, esc., title, esc., title, esc., esc., vars, building, board of, vars, drain, leak, vars, superstructure, reinforcement of the, thick, asphalt folder, vars, do not., roadway according to project, steel parapet for, superstructure, from the easel of the, diaphragm eave, superstructure, eave reinforcement, from the easel of the, diaphragm eave, eave reinforcement, building, board of, vars, vars, vars, asphalt folder, thick, projects no., for roadway according to, concrete parapet, vars, asphalt folder, thick, board of, building, vars, vars, vars, vars, vars, vars, vars, do not., won according to project, steel parapet for, drain, you go, building, leak, vars, board of, vars, superstructure, reinforcement of the, thick, asphalt folder, project no., for roadway according to, parapet with defense, vars, vars, leak, drain, reinforcement of the, superstructure, vars, board of, building, vars, vars, asphalt folder, thick, superstructure, leak, asphalt folder, thick, diaphragm eave, from the easel of the, eave reinforcement, vars, board of, vars, building, vars, vars, vars, vars, won according to project, steel parapet for, do not., do not., steel parapet for, roadway according to project, vars, of the finished garrison. before casting the garrison you must, building, unbolt the slab, immediately after, that it would be placed, Duraflex plastic nipple, diaphragm eave, from the easel of the, eave reinforcement, superstructure, vars, as maximum, approximate, special for rigid plastic, unzip it with glue, stick in the after, leak, the drains with, uniform in all, sidewalk, embankment, kind, on, higher, less than m. longitudinal slope of, Drains are removed in bridges with length, the average spacing between drains will be, vars, of the s.o.p., optimal according to tests, its volumetric weight, compacted to that of, embankment of material, building, board of, compacted, filling, vars, simple concrete sign, vars, concrete of, vars, concrete of, depression, board of, for stool according to, project no., steel parapet, thick, asphalt folder, Duraflex plastic, female adapter, duraflex from, plastic nipple, workshop glue, depression of, sidewalk garrison, type iva, sidewalk, over eave, approx., plastic drain, sidewalk, on slab, type iv, sections that were left outgoing on the, special glue for plastic. for no reason are the, the lower sections will be placed by applying the, taran the burrs of the union surfaces will be cleaned, to the reinforcing steel. once the superstructure has been, concrete casting of the fixing the modes, the drain adapters must be placed beforehand, general construction specifications s.o.p. the upper nipples, be prepared in accordance with what is indicated in the subsection of, the casting joint between the superstructure the curb saddle, to be anchored the reinforcement of the parapet according to the plane, this plane will be complemented by the plans nos., complementary projects, ficie infe
Raw text data extracted from CAD file:
| Language | Spanish |
| Drawing Type | Full Project |
| Category | Construction Details & Systems |
| Additional Screenshots |
 |
| File Type | dwg |
| Materials | Concrete, Plastic, Steel |
| Measurement Units | |
| Footprint Area | |
| Building Features | |
| Tags | autocad, bridges, dach, dalle, DWG, escadas, escaliers, fittings, full, lajes, mezanino, mezzanine, platte, Project, projects, protection, reservoir, roads, roof, slab, stair, telhado, toiture, treppe, vehicular |

