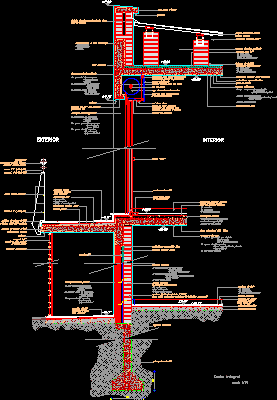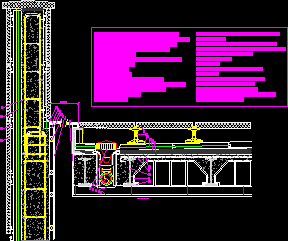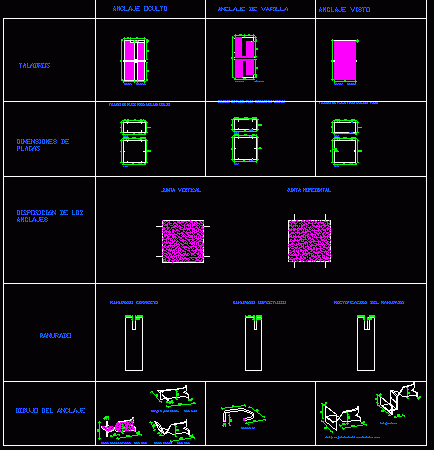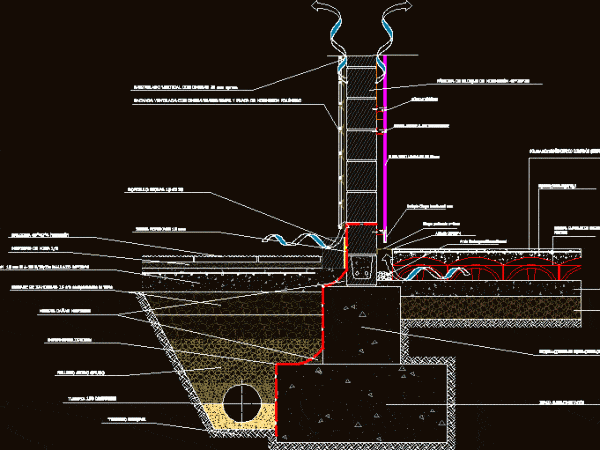
Integral Section DWG Section for AutoCAD
Integral section – Section by facade – 2 plants – Roof with ventilated camera of air Drawing labels, details, and other text information extracted from the CAD file (Translated from…

Integral section – Section by facade – 2 plants – Roof with ventilated camera of air Drawing labels, details, and other text information extracted from the CAD file (Translated from…

Terrace and ilumination – Technical specifications – Lining of natural granite Drawing labels, details, and other text information extracted from the CAD file (Translated from Spanish): cm., cm., Natural granite…

ventilated ridge FE Galv with metal deck Drawing labels, details, and other text information extracted from the CAD file (Translated from Spanish): room, cover hunter douglas, waterfront, ridge frame, low…

Anchorages and dispositions for stone facade ventilated Drawing labels, details, and other text information extracted from the CAD file (Translated from Spanish): dimensions in mm, anchoring in horizontal joint, dimensions…

CONCRETE BLOCK WITH FRONT VENTED SOFFIT PANEL FOR EXTERIOR PLADUR polymer concrete strips. Drawing labels, details, and other text information extracted from the CAD file (Translated from Spanish): anti-resonant adhesive…
