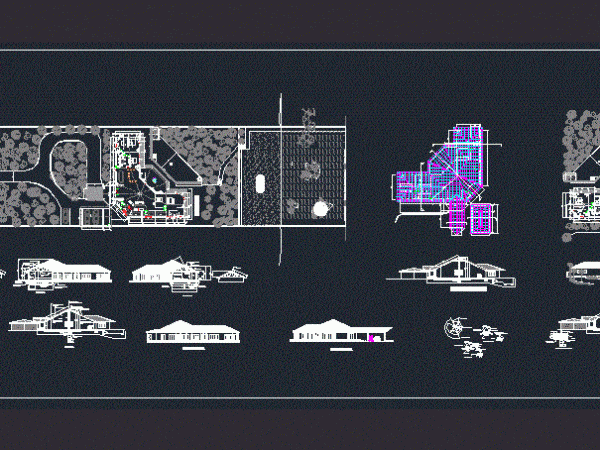
Balcony Railing – Metal DWG Detail for AutoCAD
Detail rail balcony. Drawing labels, details, and other text information extracted from the CAD file (Translated from Spanish): curved rail balustrade handrail, stainless steel separation plate, profile, baluster fixing plate…




