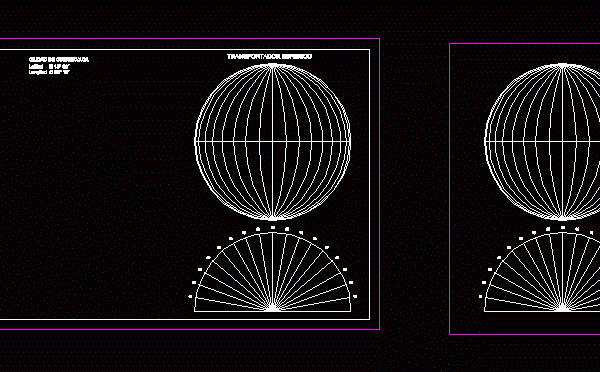
Lineweights – Cad 2D DWG Plan for AutoCAD
2d drawing – plan – view – isometric Drawing labels, details, and other text information extracted from the CAD file (Translated from Spanish): thickness Raw text data extracted from CAD…

2d drawing – plan – view – isometric Drawing labels, details, and other text information extracted from the CAD file (Translated from Spanish): thickness Raw text data extracted from CAD…

2d drawing – plan – view – isometric Drawing labels, details, and other text information extracted from the CAD file (Translated from Spanish): example, The entire range of grays will…

2d drawing – plan – view – isometric Drawing labels, details, and other text information extracted from the CAD file (Translated from Spanish): plant, plant, Esc:, front elevation, Esc:, Right…

Conveyor spherical double letter size which is used for the development of the shadows; view; and desolation before this takes a process for obtaining hours. I hope and serve them…

Drawing 2d – view – dimensions Drawing labels, details, and other text information extracted from the CAD file (Translated from Spanish): Denomination: quota of views, Nom., Max., Min., General tolerance:,…
