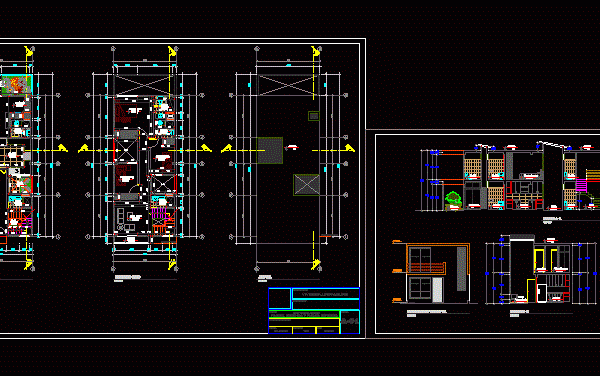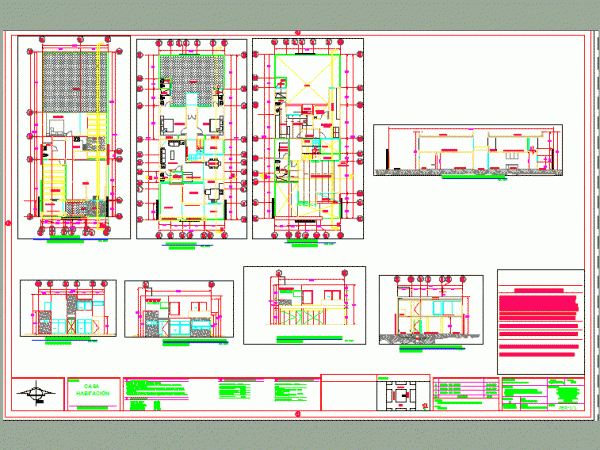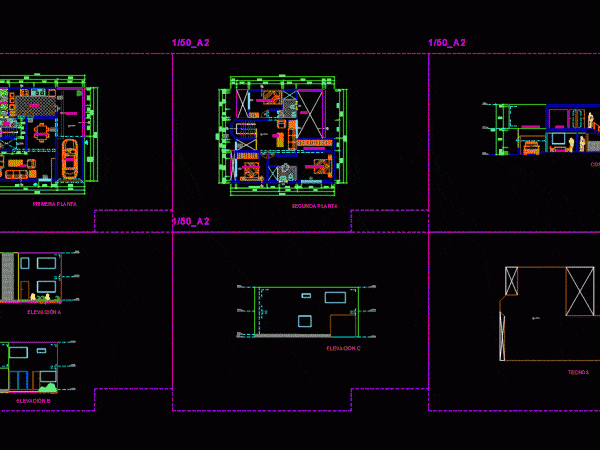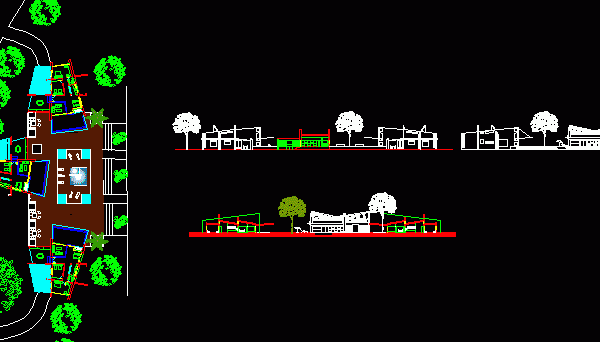
House 2D DWG Plan for AutoCAD
This plan is for a two story house with floor plan and elevation. It includes living room, dining room, bedrooms, guest room, kitchen and veranda. Language English Drawing Type Section Category House…

This plan is for a two story house with floor plan and elevation. It includes living room, dining room, bedrooms, guest room, kitchen and veranda. Language English Drawing Type Section Category House…

This house plan includes floor plan, elevation and sections. It has living room, dining room, bedrooms, bath rooms, kitchen, patio, garden on two sides and balcony. Language Spanish Drawing Type…

This is the design of a holiday resort that has green areas, swimming pools, tennis courts, basketball courts, children’s playground, two types of bungalows, a gym with exercise room, massage…

The plan for a two story house includes floor plan, sections and elevations and it includes dinning room, living room, kitchen, garage and three bed rooms on the second floor. Language…

This is a recreational center made up of bungalows. They have kitchen, living room, two bedrooms, includes areas for barbeque, parking, swimming pool, green areas. You can see the floor…
