ADVERTISEMENT
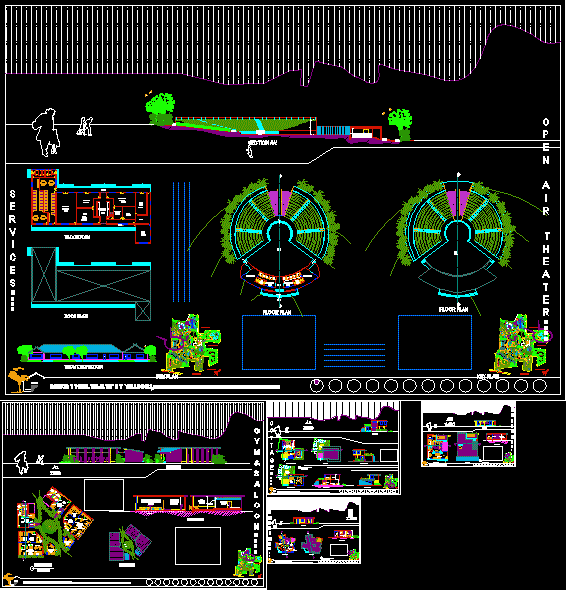
ADVERTISEMENT
Holiday Resort 2D DWG Design Block for AutoCAD
This is the design of a holiday resort that has green areas, swimming pools, tennis courts, basketball courts, children’s playground, two types of bungalows, a gym with exercise room, massage room.
| Language | Spanish |
| Drawing Type | Elevation |
| Category | Hotel, Restaurants & Recreation |
| Additional Screenshots |
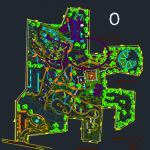  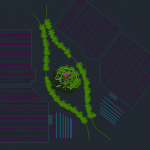  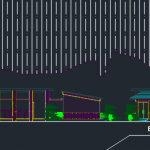  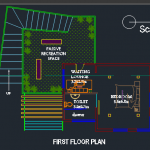 |
| File Type | dwg, zip |
| Materials | Concrete, Steel |
| Measurement Units | Metric |
| Footprint Area | 150 - 249 m² (1614.6 - 2680.2 ft²) |
| Building Features | Pool, Garden / Park |
| Tags | 2d, autocad, block, bungalows, Design, DWG, green areas, gym, plants, pools, resort, tourist resort, views, villa |
ADVERTISEMENT

