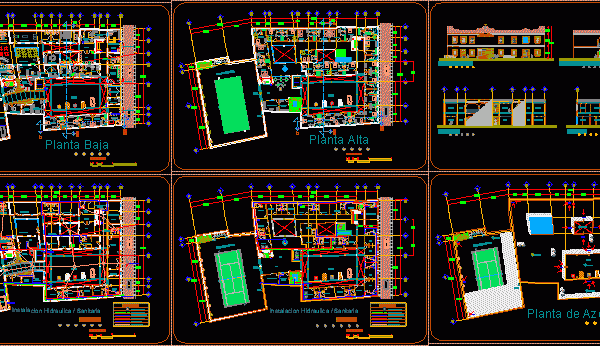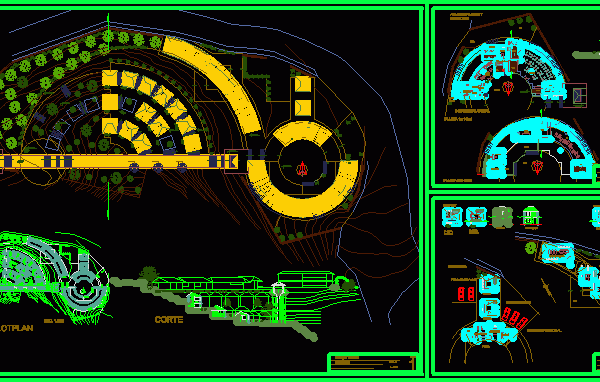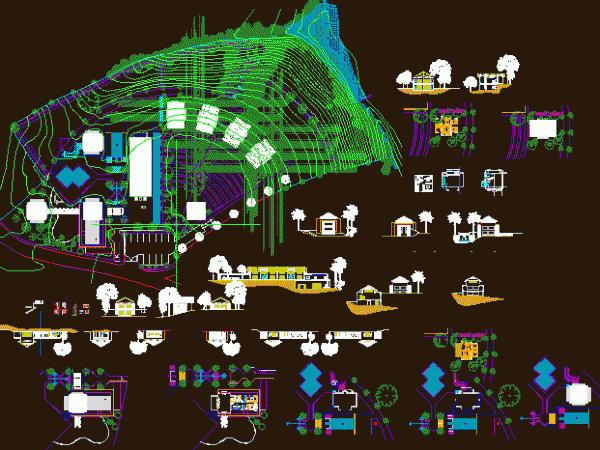
Cabin 3D DWG Model For AutoCAD
An architectural 3D DWG model of a cabin having 4 rooms and 2 utility rooms with canopy, stairs, doors and windows. Language English Drawing Type Model Category House Additional Screenshots File…

An architectural 3D DWG model of a cabin having 4 rooms and 2 utility rooms with canopy, stairs, doors and windows. Language English Drawing Type Model Category House Additional Screenshots File…

This Hotel consists of two levels on the first level is the courtyard, the gift shop, the reception the administration offices, restaurant, employees dining room, bathrooms and dressing rooms for…

This complex consists of accommodation units that have double bedrooms, there are also bungalows of one and two levels, the complex has a dining room, a restaurant, kitchen, bar, dressing…

This project consists of a Family Resort that presents natural areas of grazing and crops, which shows a building with eight bedrooms,the play area, a gym, the owners house, a reception,…

This block consists of three types of bungalows, the first one has a capacity for six or eight people and contains a kitchen, two bathrooms, three bedrooms, a living room,…
