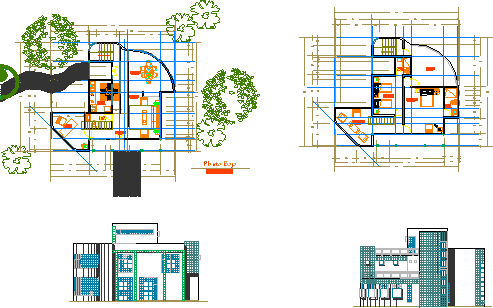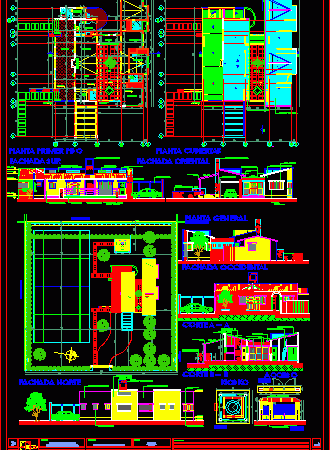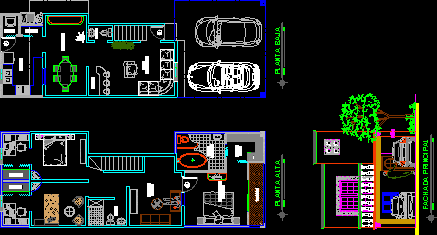
Modern House 2D DWG Full Project For AutoCAD
A 2 storeys modern house for a single family. The design features a 2 en-suite bedrooms, office, bathroom, kitchen, living room, dining room, terrace and garden.The proposal includes Architectural plans…

A 2 storeys modern house for a single family. The design features a 2 en-suite bedrooms, office, bathroom, kitchen, living room, dining room, terrace and garden.The proposal includes Architectural plans…

A single storey family country house, featuring a garage, big patio, terrace, and sloped roofs. The plan is designed with 2 bedrooms, master bedroom, bathroom, toilet, kitchen, dining and living…

A 2 floors house for a single family project, with master bedroom (with private bathroom and dressing), 3 bedrooms, bathroom, office, toilet, kitchen. living room, and dining room. The design proposal includes plans,…

A full model for a house, complete with door and windows. The house design features a chimney, small fore garden, and pitched roof. Language N/A Drawing Type Model Category House…

2 storeys / floors house for single family with 2 bedrooms, master bedroom with dressing and private bathroom, bathroom, kitchen, ding room, living room, bar, and private garage. The design proposal includes plans and…
