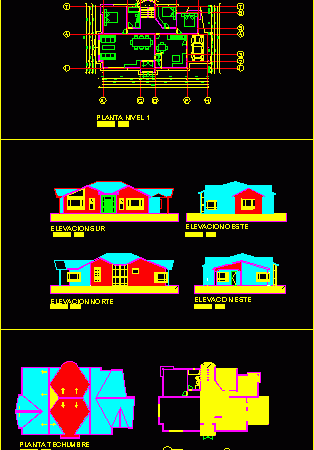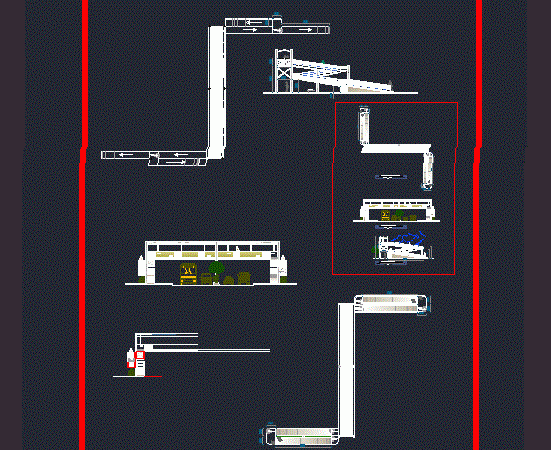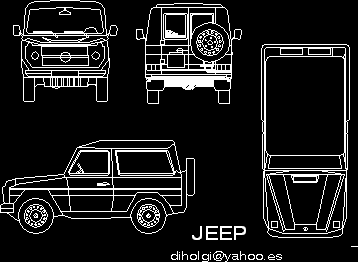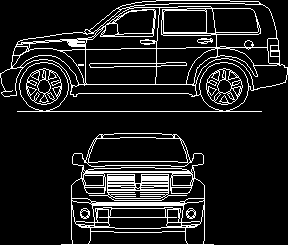
One Family Housing Expansion Project DWG Full Project for AutoCAD
DESIGN TO EXPAND FAMILY SUBSIDY. 3 FACADES AND AN IMPORTANT VISTA. 2 VOLUMES CONNECTED BY A ROOF TO STAND OUT AND GIVE MORE EXPRESSION TO THE MAIN FACADE. Drawing labels,…

DESIGN TO EXPAND FAMILY SUBSIDY. 3 FACADES AND AN IMPORTANT VISTA. 2 VOLUMES CONNECTED BY A ROOF TO STAND OUT AND GIVE MORE EXPRESSION TO THE MAIN FACADE. Drawing labels,…

Design of a high bridge. Plan – Section – Vista Drawing labels, details, and other text information extracted from the CAD file (Translated from Spanish): scale: Raw text data extracted…

Jeep Car – Vista Raw text data extracted from CAD file: Language English Drawing Type Block Category Vehicles Additional Screenshots File Type dwg Materials Measurement Units Metric Footprint Area Building…

Vista lateral y delantera Dodge Nitro Dodge Nitro Car – Views Language English Drawing Type Block Category Vehicles Additional Screenshots File Type dwg Materials Measurement Units Metric Footprint Area Building…

Vista in 2D of a truck transport Language English Drawing Type Model Category Vehicles Additional Screenshots File Type dwg Materials Measurement Units Metric Footprint Area Building Features Tags autocad, crane,…
