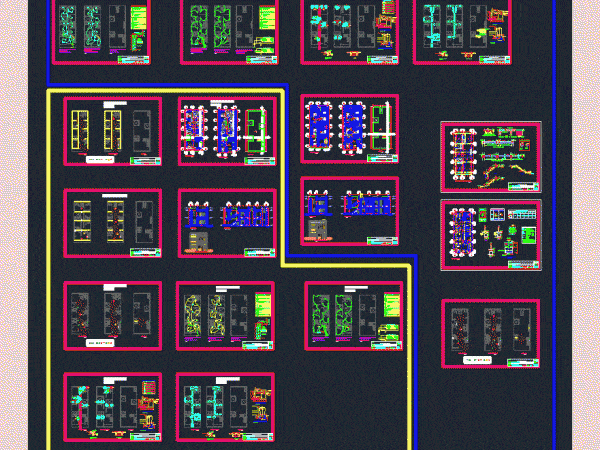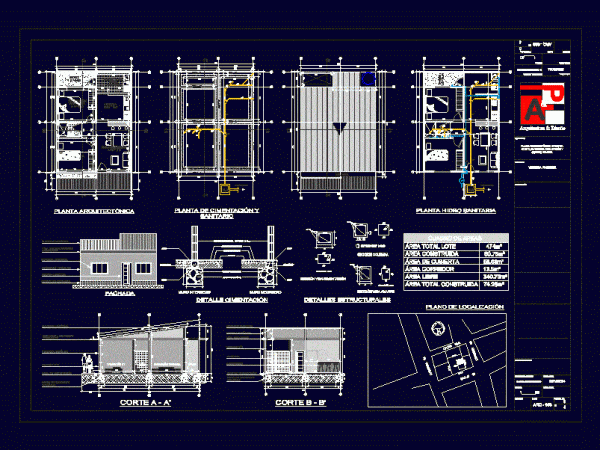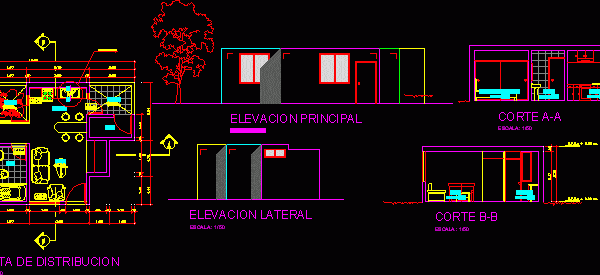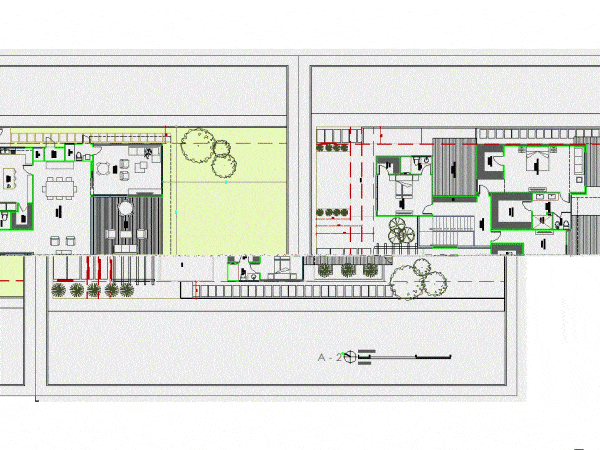
Single Family Home DWG Full Project for AutoCAD
This is a project design and construction of a house for Mr. jairo acosta arellano who wanted his house which in turn function as a quinta..el first floor is to…

This is a project design and construction of a house for Mr. jairo acosta arellano who wanted his house which in turn function as a quinta..el first floor is to…

Multifunctional complex; It located in the city of Mendoza. It contains in its program: houses in different categories; commercial; offices and a cultural center. Drawing labels, details, and other text…

HOUSING UNFAMILIAR – plants – sections – Facades – VARIOUS FACILITIES Drawing labels, details, and other text information extracted from the CAD file (Translated from Spanish): iron not :, observations…

Proyecto de vivenda en planta; Cortes y Elevaciones Project of house in plant – Sections – Elevations Drawing labels, details, and other text information extracted from the CAD file (Translated…

VERNAZA house architectural design simple and comfortable house – Ground Floor – First Floor Drawing labels, details, and other text information extracted from the CAD file (Translated from Spanish): lake,…
