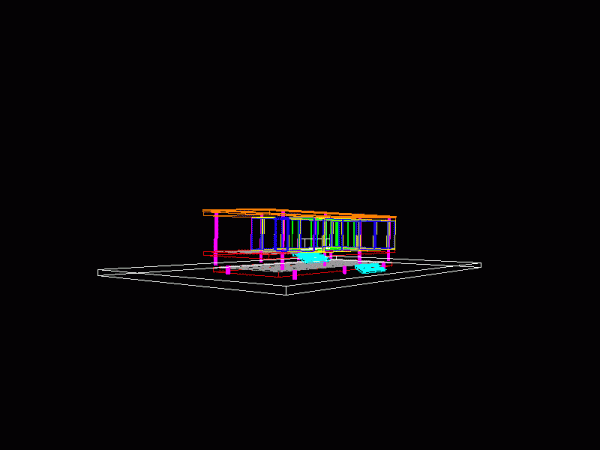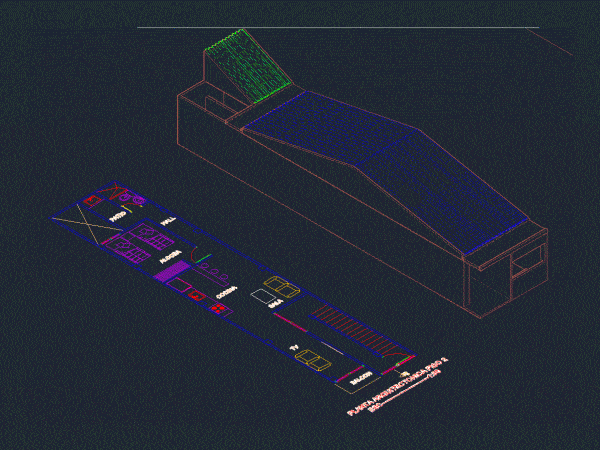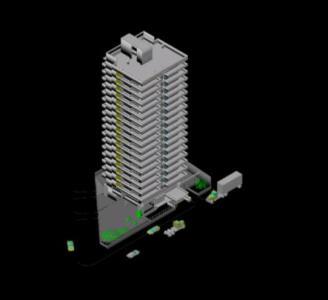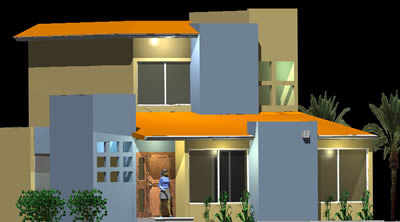
Casa Farnsworth DWG Block for AutoCAD
House Farnsworth – Mies Van der Rohe – Volumetry Raw text data extracted from CAD file: Language N/A Drawing Type Block Category Drawing with Autocad Additional Screenshots File Type dwg…

House Farnsworth – Mies Van der Rohe – Volumetry Raw text data extracted from CAD file: Language N/A Drawing Type Block Category Drawing with Autocad Additional Screenshots File Type dwg…

Plant – Volumetry Drawing labels, details, and other text information extracted from the CAD file (Translated from Spanish): Cemetery mpal., San antonio lions club, bolivar, Juan xxiii, Maternity, I publish…

This is the design of a 19 levels hotel. Language Spanish Drawing Type Model Category Hotel, Restaurants & Recreation Additional Screenshots File Type dwg, zip Materials Concrete, Steel Measurement Units N/A…

An architectural 3D model of a 2 storey family house with 3 rooms, pitched roof and a chimney featuring garden, patio, door and windows. Language English Drawing Type Model Category…
