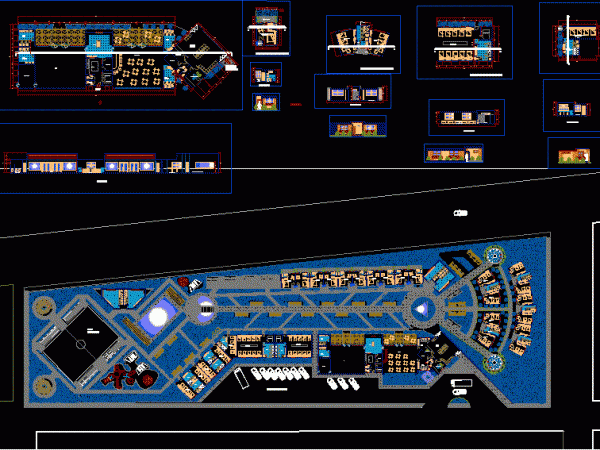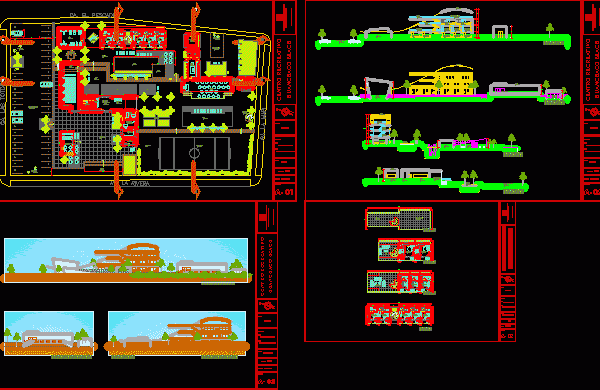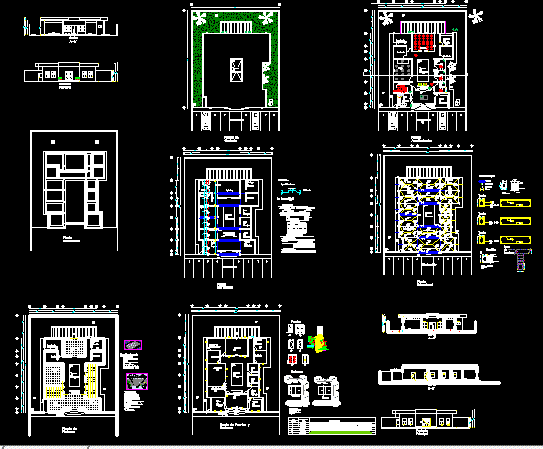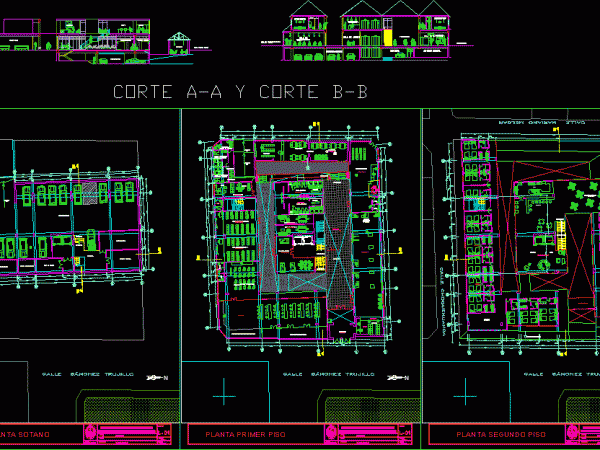
Tourist Hostel 2D DWG Design Block for AutoCAD
This is the design of a set of recreation conformed by areas for entertainment, waiting room, dining room, kitchen, auditorium, dressing room, areas for employees and services, double bedrooms with…

This is the design of a set of recreation conformed by areas for entertainment, waiting room, dining room, kitchen, auditorium, dressing room, areas for employees and services, double bedrooms with…

This is the design of a tourist complex that has three levels and has bar, cafeteria, ice cream shop, shops, administrative offices, waiting room, restrooms, auditorium, swimming pool, jacuzzi, restaurant,…

This structure corresponds to a tourist center of two levels, on the ground floor it has administrative offices, reception, waiting room, cultural showroom, gastronomic show room, wine showroom, and on…

This is the design of a single-level building designed to be a spa with spaces distributed in waiting room, administrative offices, massage rooms, rest terraces, restrooms, spinning room, gym area,…

This is the development of a three-level tourist center, on the ground floor is the parking lot, the machine room. On the first floor you will find the reading room,…
