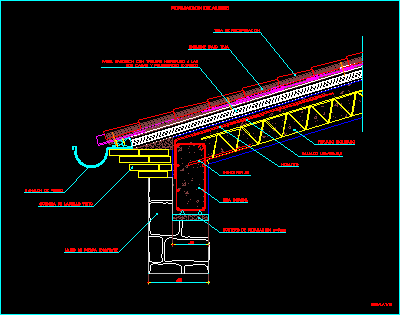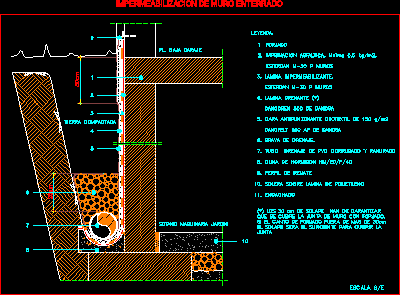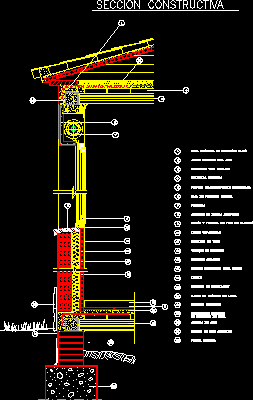
Brick Eaves And Wrought Inclined DWG Block for AutoCAD
Start up of inclined wrought on stone wall and formation of eaves brick Drawing labels, details, and other text information extracted from the CAD file (Translated from Spanish): Of recovery,…

Start up of inclined wrought on stone wall and formation of eaves brick Drawing labels, details, and other text information extracted from the CAD file (Translated from Spanish): Of recovery,…

waterproof of buried wall – Detail with references picture Drawing labels, details, and other text information extracted from the CAD file (Translated from Spanish): Sotano machinery garden, Sill on polyethylene…

Tile’s roof – Double isolated wall Drawing labels, details, and other text information extracted from the CAD file (Translated from Spanish): Septum, Mortar of regulation, plinth, Reinforced lintel for lintel,…

Tile roof-double wall isolated Drawing labels, details, and other text information extracted from the CAD file (Translated from Spanish): Septum, natural stone, Asphalt bib, Of concrete in mass, Continuous foundation,…

Constructive section facade of educational building- Connection wall with slab – Detail steel laminate lintel – Drainage chanel Drawing labels, details, and other text information extracted from the CAD file…
