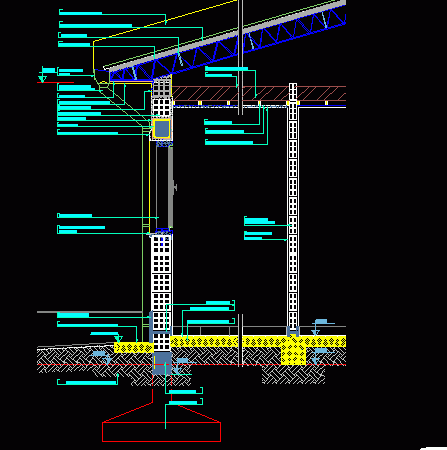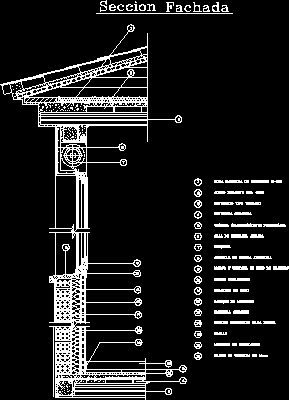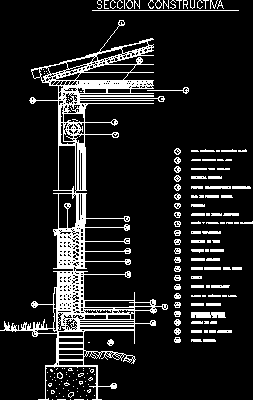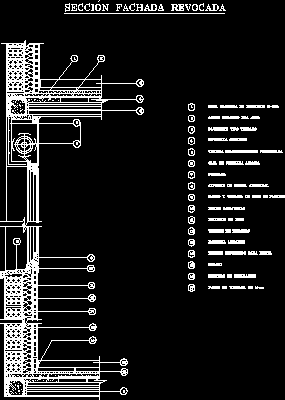
Detail Hole Brick Wall DWG Detail for AutoCAD
Detail hole brick wall – Conection with inclined roof – Detail suspended ceiling – Technical specifications Drawing labels, details, and other text information extracted from the CAD file (Translated from…




