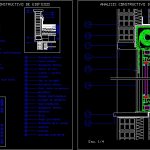
Facade – Invested Terrace DWG Detail for AutoCAD
Facade – Invested terrace – Connection with wall – Details curtain of winding
Drawing labels, details, and other text information extracted from the CAD file (Translated from Spanish):
Mortar monolayer, Brick flagpole, Water-repellent mortar., thermal isolation., air chamber., Brick sardinel, Raseo plaster mortar., Waterproofing., Reinforcement profile., Joint with coextruded joint., Glazing., Drip, To add ulma, Blind rail., blind., Drip, Ulma concrete lintel, Mortar monolayer, Brick flagpole, Shade box, thermal isolation., Metal profile., thermal isolation., air chamber., Brick sardinel, Drip, Concrete beam., thermal isolation., False plaster ceiling., Vaults, Electrowelded mesh., Concrete slope., Waterproofing., thermal isolation., Geotextile., gravel., Galvanized sheet., Sill of h. armed., Drip, Ulma blanket, Constructive analysis of buildings, Esc., Constructive analysis of buildings, Esc.
Raw text data extracted from CAD file:
| Language | Spanish |
| Drawing Type | Detail |
| Category | Construction Details & Systems |
| Additional Screenshots |
 |
| File Type | dwg |
| Materials | Concrete |
| Measurement Units | |
| Footprint Area | |
| Building Features | Car Parking Lot |
| Tags | autocad, barn, connection, cover, curtain, dach, DETAIL, details, DWG, facade, hangar, invested, lagerschuppen, roof, shed, structure, terrace, terrasse, toit, wall, winding |

