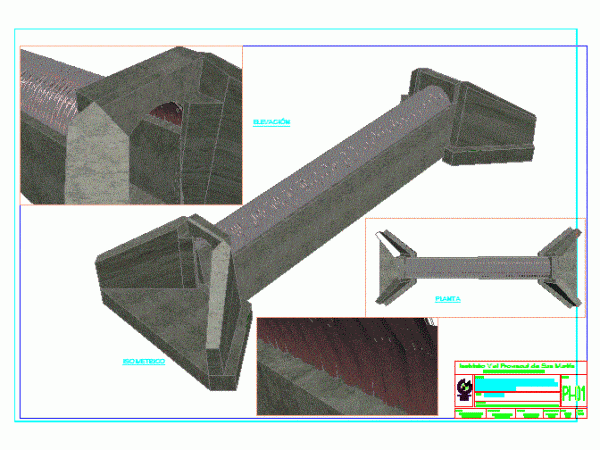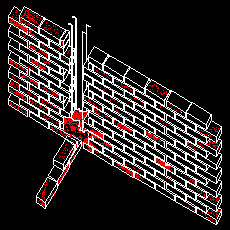
Sewer 3D DWG Model for AutoCAD
Sewer 3d composite, consisting of a mixed sewer walls and bottom slab of concrete and metal manhole top Drawing labels, details, and other text information extracted from the CAD file…

Sewer 3d composite, consisting of a mixed sewer walls and bottom slab of concrete and metal manhole top Drawing labels, details, and other text information extracted from the CAD file…

Detail External walls with plaster panels in interior – Floor Drawing labels, details, and other text information extracted from the CAD file (Translated from Spanish): Meeting wall flooring existing plaster…

CONCRETE REINFORCING pára storm drain Drawing labels, details, and other text information extracted from the CAD file (Translated from Spanish): variable, variable, Biorat plant., C.question, Approved, client., scale., code., civil…

Walls of Contention Drawing labels, details, and other text information extracted from the CAD file (Translated from Spanish): Concrete base, Natural terrain slope, sand, gravel, stone, gravel, sand, crowning, filling,…

Wall’s connection with vertical buttress seismic-resistant Drawing labels, details, and other text information extracted from the CAD file (Translated from Spanish): Raised earthenware, Common wall wall Raw text data extracted…
