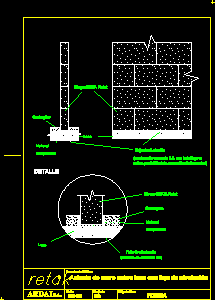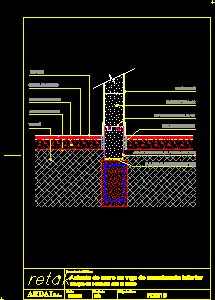
Section Facade Building 2 Plants DWG Section for AutoCAD
Armed Concrete .slab. and load walls Drawing labels, details, and other text information extracted from the CAD file (Translated from Spanish): Npt, Npt, Of proportion, Mortar proportion, From tezontle, Outdoor…




