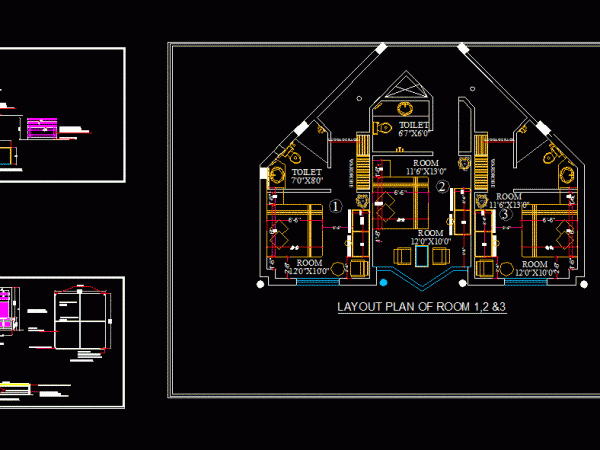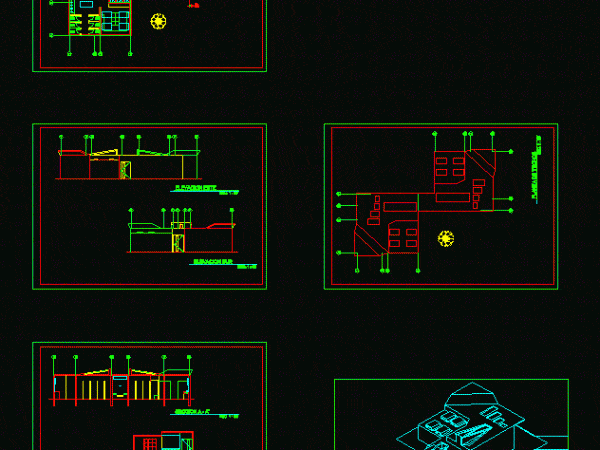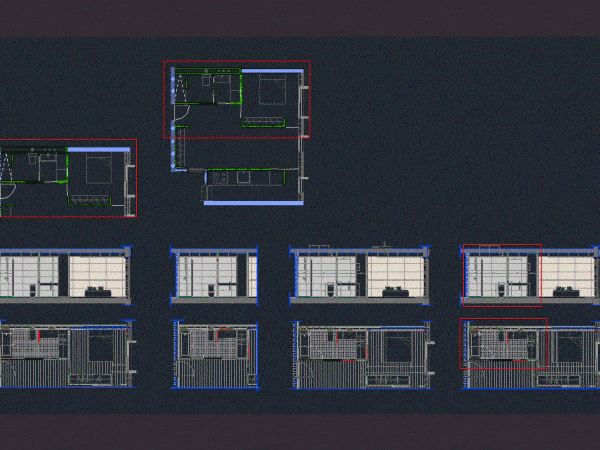
Hotel DWG Plan for AutoCAD
Hotel plan with indoor layouts .. details of wardrobe .. false ceiling, doors etc Drawing labels, details, and other text information extracted from the CAD file: study table, room, luggage…

Hotel plan with indoor layouts .. details of wardrobe .. false ceiling, doors etc Drawing labels, details, and other text information extracted from the CAD file: study table, room, luggage…

Costumes for a sports center with a calculated flow of 100 men and 100 women – with a bathroom for people with special needs Drawing labels, details, and other text…

Structure of theater with circular plant to cover scenario , wardrobe, bleachers – Elevation – Section – Plants Drawing labels, details, and other text information extracted from the CAD file…

Bedroom suite; 1:25 detail; room divider wardrobe and bathroom. detail: sliding door; radiating floor; bulkheads; bearing walls. Drawing labels, details, and other text information extracted from the CAD file (Translated…

Plans booth (kiosk) Drawing labels, details, and other text information extracted from the CAD file (Translated from Spanish): section, cleanliness, box office, Dressing rooms, dinning room Raw text data extracted…
