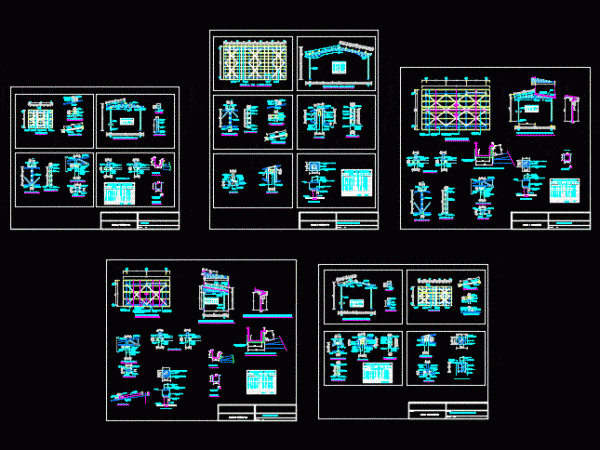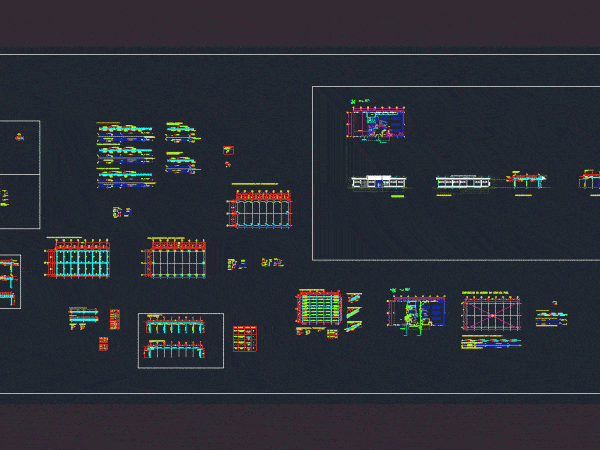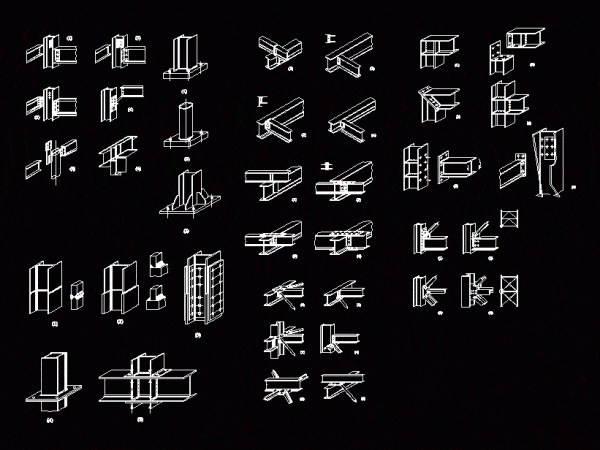
Shed Steel Structure DWG Detail for AutoCAD
Details – specification – sizing – Construction cuts Drawing labels, details, and other text information extracted from the CAD file (Translated from Spanish): columns, kind, #, profile, mc., armed nomenclature,…




