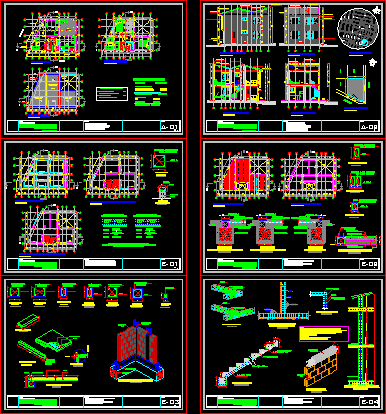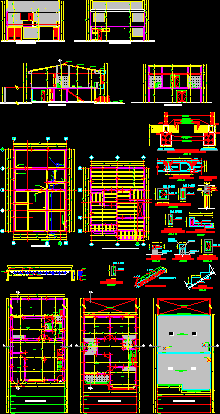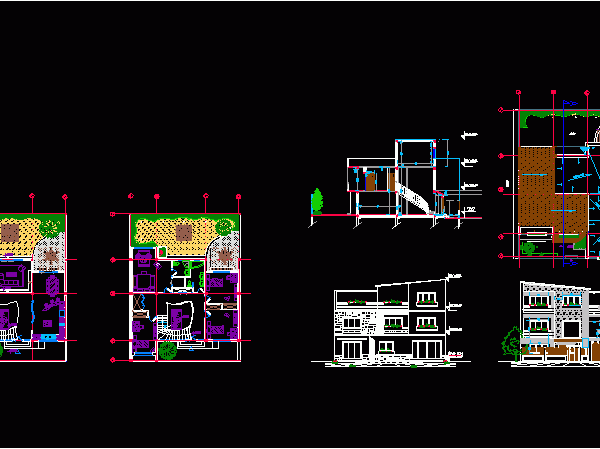
Project Installation Domiciliary Sewer System DWG Full Project for AutoCAD
House sewer system project for a school- with sewer plant – Cold and warm plants – Pluvial water plant – Pressure tables warm and cold waters Drawing labels, details, and…

House sewer system project for a school- with sewer plant – Cold and warm plants – Pluvial water plant – Pressure tables warm and cold waters Drawing labels, details, and…

House corner in warm climate zone, including architectural plans, elevations, sections, foundation plan, structure and construction details. Drawing labels, details, and other text information extracted from the CAD file (Translated…

Detached house between party in a warm climate area, including plants, cuts, elevations, structural and construction details FOUNDATION. Drawing labels, details, and other text information extracted from the CAD file…

House for Three (3) floors, warm climate for family. Drawing labels, details, and other text information extracted from the CAD file (Translated from Spanish): garage, railing, alcove, master, alcoves, hall,…

Great; warm and bright; very well located; 210 m² living space; five large bedrooms; living room; kitchen; 1 bathroom; 1 shower room; 2 toilets; garage; Attached; front and rear gardens….
