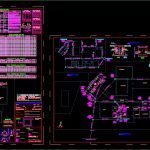
Project Installation Domiciliary Sewer System DWG Full Project for AutoCAD
House sewer system project for a school- with sewer plant – Cold and warm plants – Pluvial water plant – Pressure tables warm and cold waters
Drawing labels, details, and other text information extracted from the CAD file (Translated from Spanish):
sewerage plant, owner, certificate of receipt, final project, firm sanitary services, address:, rut:, name:, profession:, contractor, designer, signatures, date, note:, artifacts, emplantillado, filling, slab mesh, cut, mortar, iron stairs, galvanized, plant, h:, depth chamber, level finished floor, height natural terrain, height camera, project of installation of sewerage domicile, loteo or population:, location, commune:, street: , certificate of feasibility, project, notice of beginning, date, npt, h.tn.:, h. :, location, explanatory notes, sheet, symbology, existing layout, existing camera, u. and. h., artifacts, u.e.h box, type, total, colors used with thickness, thickness, blue, inspection and jump camera, magenta, green, white, no scale, elevation, profile, asb matrix. cem., collar, driveway, hearth, n.t. sidewalk, llj, llp, a – a, projected cold water, diameter equal to diameter of the meter, except, meter, from the same supplier., diameter of the piece according to diameter, differentiated. it is recommended with glass dome, dimensioning according to ridaa, with thread, determination of the diameter of the meter, loss of meter load, stopcock hi-hi, quick closing, magnetic transmission meter class, map, cons. daily, p disp., mca, protective niche with radier, terminal he-so, ball, upper bo., elbow so-so, terminal python, nut, polyethylene pipe, terminal hi-so, copper pipe, anti-fraud key , ball, he-he, cement mortar, bronze, type l copper, special simple home starter, closing line, collar detail, for asb matrix. cem., correct position of the meter, see details dimensions in niche meter, to interior connection, bottom, dimensions in mm, width, meter, diameter, height, are part of the universal collar system., system will be golf type, tower or equivalent. , cinch and bolts, from the same supplier. The, the universal collar comprises the assembly set, universal collar, designation, bolts, stainless steel, stainless steel, parts frame, f. fdo., rubber and, material, observations, picture pressures cold water, projected hot water, sshh prekinder, pantry, serv, dining room, kitchen, manip, cabinet, technician, aid, first, general cellar, classroom activities, administration, deposit material, didactic, teacher’s room, director, classroom resources, learning, covered patio, prekinder, volume, existing, sshh, map, cold water plant, hot water plant, rut :, doñihue, home drinking water installation project , speed, real, equiv, installed, probable, section jxl, accum jl, initial, final, calefon, elevation, pressure, point, section, length m, maximum expenditure q, loss of load, connection, g. m. i., installed expense, cold water, existing cold water layout, with stairs of faith, degreasing chamber, ventilation, u.d., chamber calculation, degreaser, plug, concrete, projected chamber, projected layout, rainwater plant
Raw text data extracted from CAD file:
| Language | Spanish |
| Drawing Type | Full Project |
| Category | Roads, Bridges and Dams |
| Additional Screenshots |
 |
| File Type | dwg |
| Materials | Concrete, Glass, Steel, Other |
| Measurement Units | Metric |
| Footprint Area | |
| Building Features | Deck / Patio |
| Tags | autocad, bridge, cold, domiciliary, DWG, full, house, installation, plant, plants, Project, school, sewer, system, warm |

