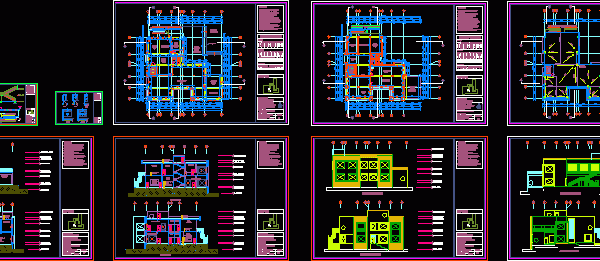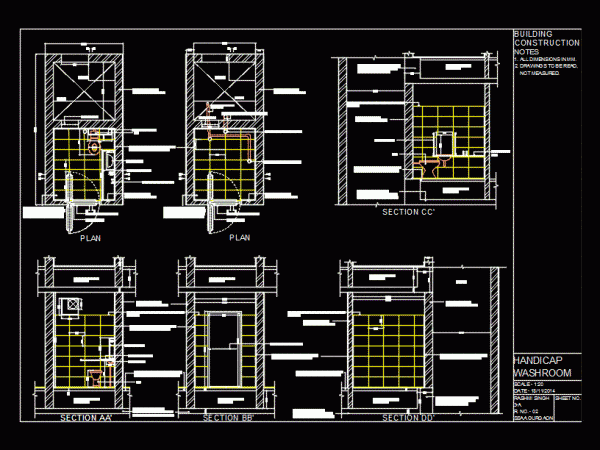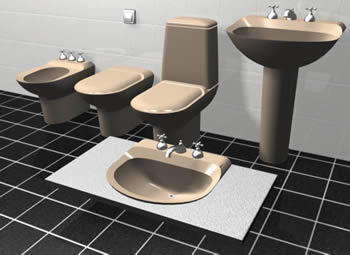
Shopping Center And Restaurent DWG Block for AutoCAD
a set of working drawing of building having a function like shopping center and restaurent with retail shops Drawing labels, details, and other text information extracted from the CAD file:…

a set of working drawing of building having a function like shopping center and restaurent with retail shops Drawing labels, details, and other text information extracted from the CAD file:…

Cabinet bathroom . Included under table; valance mirror with lights; bachera 33cm diameter x 14cm height and tap. Measure 60cm wide x 1; 20m long and 85cm high Language N/A…

Handicap Washroom – single unit; plans; sectional elevations Drawing labels, details, and other text information extracted from the CAD file: floor trap, trap, building, construction, notes, all dimensions in mm.,…

A rendered 3d model of bathroom with washbasins and toilets. This model is also referred as washroom. It is made up of plastic, stainless steel and ceramic materials. It can be used…

Details of bathrooms. It shows men’s and women’s bathroom with entrance board with dimensional details. It has shower and steam controller. It can be used in the cad plans of…
